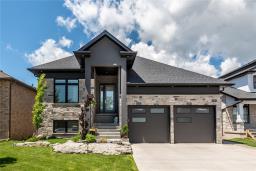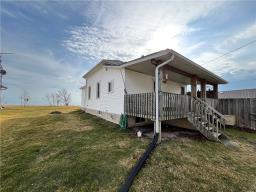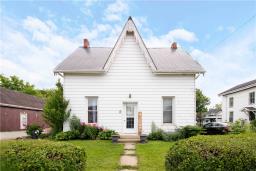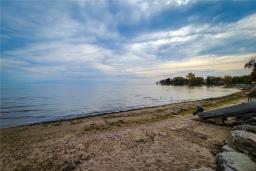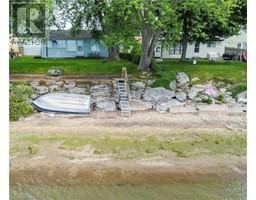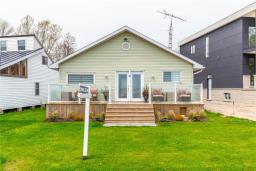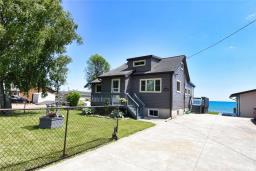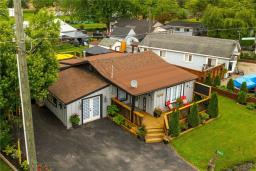14 ANCHOR Lane, Selkirk, Ontario, CA
Address: 14 ANCHOR Lane, Selkirk, Ontario
2 Beds1 Baths945 sqftStatus: Buy Views : 122
Price
$679,900
Summary Report Property
- MKT IDH4199379
- Building TypeHouse
- Property TypeSingle Family
- StatusBuy
- Added14 weeks ago
- Bedrooms2
- Bathrooms1
- Area945 sq. ft.
- DirectionNo Data
- Added On10 Jul 2024
Property Overview
Why travel north when you can enjoy the ultimate lakeside retreat right here on Lake Erie? This beautifully updated, winterized home sits at the end of a private lane, offering unparalleled privacy and unobstructed water views from a multi-level deck and sunroom. With deeded access to a stunning sandy beach, you can relish every season by the water. Inside, discover 2 cozy bedrooms, a modern 4pc bath with a clawfoot tub and walk-in shower, a charming living room with a gas fireplace, and a spacious eat-in kitchen. Three storage sheds provide ample space for all your needs. Embrace the up north feel without the long drive-your perfect lakeside sanctuary awaits! (id:51532)
Tags
| Property Summary |
|---|
Property Type
Single Family
Building Type
House
Storeys
1
Square Footage
945 sqft
Title
Freehold
Land Size
46.03 x 70.33|under 1/2 acre
Parking Type
Gravel,No Garage
| Building |
|---|
Bedrooms
Above Grade
2
Bathrooms
Total
2
Interior Features
Appliances Included
Dishwasher, Dryer, Refrigerator, Stove, Washer, Blinds, Window Coverings, Fan
Basement Type
Crawl space (Unfinished)
Building Features
Features
Golf course/parkland, Beach, Crushed stone driveway, Level, Country residential
Style
Detached
Architecture Style
Bungalow
Construction Material
Wood frame
Square Footage
945 sqft
Rental Equipment
None
Structures
Shed
Heating & Cooling
Cooling
Window air conditioner
Heating Type
Baseboard heaters
Utilities
Utility Sewer
Holding Tank
Water
Cistern
Exterior Features
Exterior Finish
Vinyl siding, Wood
Neighbourhood Features
Community Features
Quiet Area
Amenities Nearby
Golf Course
Parking
Parking Type
Gravel,No Garage
Total Parking Spaces
3
| Land |
|---|
Other Property Information
Zoning Description
RL
| Level | Rooms | Dimensions |
|---|---|---|
| Ground level | Foyer | 5' 8'' x 6' 6'' |
| Bedroom | 9' 8'' x 10' 9'' | |
| Mud room | 5' 5'' x 6' 9'' | |
| Laundry room | 8' 4'' x 8' 2'' | |
| 4pc Bathroom | 8' 4'' x 9' 6'' | |
| Kitchen | 14' 6'' x 8' 5'' | |
| Living room/Dining room | 11' '' x 19' 8'' | |
| Primary Bedroom | 9' 7'' x 8' 11'' | |
| Sunroom | 14' 9'' x 9' 6'' |
| Features | |||||
|---|---|---|---|---|---|
| Golf course/parkland | Beach | Crushed stone driveway | |||
| Level | Country residential | Gravel | |||
| No Garage | Dishwasher | Dryer | |||
| Refrigerator | Stove | Washer | |||
| Blinds | Window Coverings | Fan | |||
| Window air conditioner | |||||











































