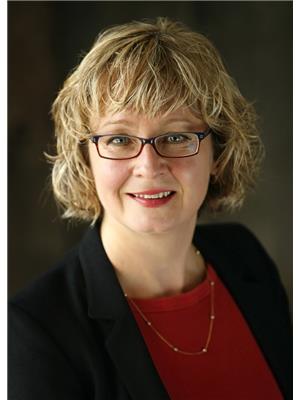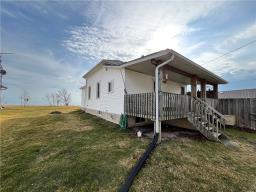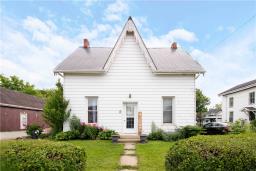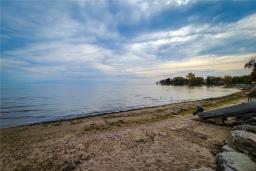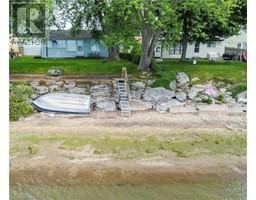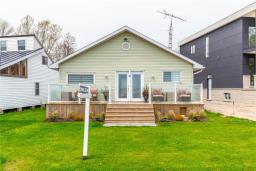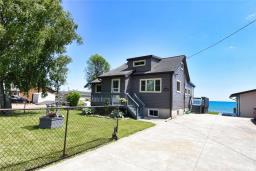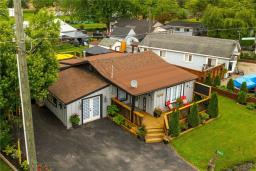2024 2nd Avenue, Selkirk, Ontario, CA
Address: 2024 2nd Avenue, Selkirk, Ontario
2 Beds0 Baths1391 sqftStatus: Buy Views : 401
Price
$399,900
Summary Report Property
- MKT IDH4202902
- Building TypeHouse
- Property TypeSingle Family
- StatusBuy
- Added14 weeks ago
- Bedrooms2
- Bathrooms0
- Area1391 sq. ft.
- DirectionNo Data
- Added On14 Aug 2024
Property Overview
Spacious bungalow in a mature lakeside neighbourhood in Selkirk’s Cottage Country. Walking distance to Lake Erie. Features eat-in kitchen, living room with skylight, family room with woodstove, attached oversized 2-car garage! Access to backyard from living room, family room, and garage. Unspoiled basement awaits your finishes. 4 appliances and 2 sheds included. Updates include: cistern (2010), furnace & central air (2012), roof shingles (2018). Extensive perennial flower gardens. Lived in year-round. Being sold “as is, where is”. All sizes approximate. (id:51532)
Tags
| Property Summary |
|---|
Property Type
Single Family
Building Type
House
Storeys
1
Square Footage
1391 sqft
Title
Freehold
Land Size
Slight|under 1/2 acre
Built in
1957
Parking Type
Attached Garage
| Building |
|---|
Bedrooms
Above Grade
1
Below Grade
1
Bathrooms
Total
2
Interior Features
Appliances Included
Dryer, Refrigerator, Stove, Washer
Basement Type
Partial (Partially finished)
Building Features
Features
Beach, Double width or more driveway, Paved driveway, Country residential
Foundation Type
Block
Style
Detached
Architecture Style
Bungalow
Square Footage
1391 sqft
Rental Equipment
None
Structures
Shed
Heating & Cooling
Cooling
Central air conditioning
Heating Type
Forced air
Utilities
Utility Sewer
Holding Tank
Water
Cistern
Exterior Features
Exterior Finish
Aluminum siding, Vinyl siding
Parking
Parking Type
Attached Garage
Total Parking Spaces
4
| Level | Rooms | Dimensions |
|---|---|---|
| Basement | Bedroom | 17' '' x 8' 4'' |
| Storage | 33' '' x 11' 6'' | |
| Other | 7' 10'' x 15' 3'' | |
| Laundry room | 17' 5'' x 7' 7'' | |
| Ground level | Foyer | 21' 7'' x 7' 6'' |
| Primary Bedroom | 8' 6'' x 13' 11'' | |
| Bathroom | 8' 5'' x 5' 9'' | |
| Family room | 21' 2'' x 11' '' | |
| Living room | 20' 10'' x 16' 11'' | |
| Sunroom | 11' 8'' x 21' 4'' | |
| Eat in kitchen | 16' 8'' x 12' '' |
| Features | |||||
|---|---|---|---|---|---|
| Beach | Double width or more driveway | Paved driveway | |||
| Country residential | Attached Garage | Dryer | |||
| Refrigerator | Stove | Washer | |||
| Central air conditioning | |||||












































