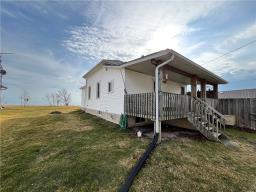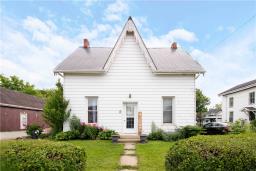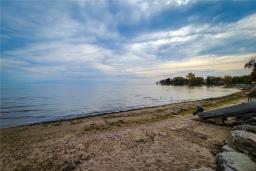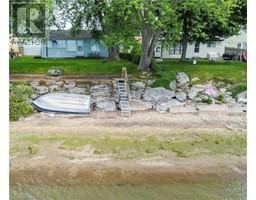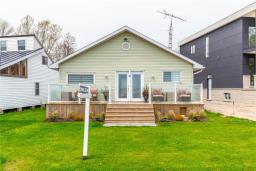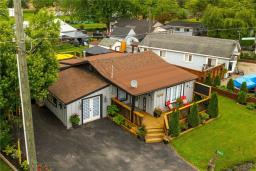906 Lakeshore Road, Selkirk, Ontario, CA
Address: 906 Lakeshore Road, Selkirk, Ontario
3 Beds2 Baths1256 sqftStatus: Buy Views : 889
Price
$989,900
Summary Report Property
- MKT IDH4197457
- Building TypeHouse
- Property TypeSingle Family
- StatusBuy
- Added20 weeks ago
- Bedrooms3
- Bathrooms2
- Area1256 sq. ft.
- DirectionNo Data
- Added On30 Jun 2024
Property Overview
Pride of ownership evident. This 2+1 bedroom plus loft winterized waterfront cottage has been meticulously maintained and upgraded. Features include full basement with additional living space and new 4 piece bathroom. Back up generator, 2 water supply options, upgraded electrical and plumbing. Gorgeous unobstructed views of Lake Erie from almost anywhere in this home. Ideal for family gatherings and years of memory making. Huge 6 car driveway, tons of storage, Large shed and boathouse by the sandy beach. Area features are numerous and high speed internet is available. Some pictures are virtually staged. This could be the home you were looking for... (id:51532)
Tags
| Property Summary |
|---|
Property Type
Single Family
Building Type
House
Square Footage
1256 sqft
Title
Freehold
Land Size
65.13 x|under 1/2 acre
Parking Type
No Garage
| Building |
|---|
Bedrooms
Above Grade
2
Below Grade
1
Bathrooms
Total
3
Partial
1
Interior Features
Appliances Included
Dryer, Microwave, Refrigerator, Satellite Dish, Stove, Washer & Dryer
Basement Type
Full (Partially finished)
Building Features
Features
Double width or more driveway, Country residential, Sump Pump
Foundation Type
Poured Concrete
Style
Detached
Square Footage
1256 sqft
Rental Equipment
Propane Tank
Heating & Cooling
Cooling
Central air conditioning
Heating Type
Forced air
Utilities
Utility Sewer
Septic System
Water
Cistern
Exterior Features
Exterior Finish
Vinyl siding
Parking
Parking Type
No Garage
Total Parking Spaces
6
| Level | Rooms | Dimensions |
|---|---|---|
| Second level | Loft | 16' 4'' x 15' 6'' |
| Basement | Storage | 5' 2'' x 6' '' |
| Storage | 6' '' x 8' '' | |
| Storage | 8' '' x 7' 3'' | |
| Workshop | 12' 9'' x 10' 9'' | |
| Laundry room | 9' 8'' x 14' '' | |
| 4pc Bathroom | 6' 11'' x 7' 2'' | |
| Bedroom | 13' '' x 7' 7'' | |
| Recreation room | 13' '' x 9' 11'' | |
| Ground level | Foyer | 2' 9'' x 6' '' |
| 2pc Bathroom | 6' 1'' x 6' '' | |
| Primary Bedroom | 11' 4'' x 11' 8'' | |
| Bedroom | 11' 8'' x 8' 2'' | |
| Living room | 17' 7'' x 11' 4'' | |
| Dinette | 11' 5'' x 15' 2'' | |
| Eat in kitchen | 18' '' x 8' 5'' |
| Features | |||||
|---|---|---|---|---|---|
| Double width or more driveway | Country residential | Sump Pump | |||
| No Garage | Dryer | Microwave | |||
| Refrigerator | Satellite Dish | Stove | |||
| Washer & Dryer | Central air conditioning | ||||






















































