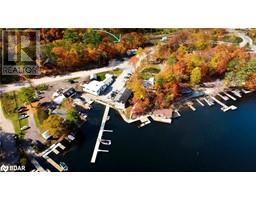1406 DIVISION Road W SE53 - Rural Severn, Severn, Ontario, CA
Address: 1406 DIVISION Road W, Severn, Ontario
Summary Report Property
- MKT ID40629525
- Building TypeHouse
- Property TypeSingle Family
- StatusBuy
- Added13 weeks ago
- Bedrooms4
- Bathrooms3
- Area2139 sq. ft.
- DirectionNo Data
- Added On19 Aug 2024
Property Overview
**TURNKEY HOME WITH EXTENSIVE RENOVATIONS THROUGHOUT** WELCOME TO YOUR DREAM HOME ON JUST UNDER 1 ACRE! THIS STUNNING PROPERTY IS PERFECT FOR THOSE LOOKING FOR PRIVACY, OPEN SPACE AND COMFORT WHILE BEING CLOSE TO TOWN. FEATURING 3+1 BEDROOMS, 3 FULL BATHROOMS, 2 KITCHENS, A FULLY FINISHED BASEMENT AND ALSO A PERFECT SETUP FOR AN INLAW SUITE. THE BACKYARD IS FULLY LANDSCAPED WITH A LARGE DECK AND DRY BAR, AN ABOVE GROUND POOL, HOT TUB, POND WITH WATERFALL, WET BAR AND FIRE PIT! DON'T FORGET THE DETACHED 20'X24' GARAGE WHICH IS FULLY HEATED OUT FRONT. THIS HOME IS PERFECT FOR HOSTING GATHERINGS AND CREATING UNFORGETTABLE MEMORIES WITH LOVED ONES. ENJOY A TOUCH OF SERENITY AND ELEGANCE WITH YOUR OWN OUTDOOR SPACE. DON'T MISS OUT ON THE OPPORTUNITY TO MAKE THIS YOUR NEW HOME SWEET HOME! (id:51532)
Tags
| Property Summary |
|---|
| Building |
|---|
| Land |
|---|
| Level | Rooms | Dimensions |
|---|---|---|
| Basement | Utility room | 9'5'' x 10'11'' |
| 4pc Bathroom | 7'9'' x 5'0'' | |
| Laundry room | 8'8'' x 6'11'' | |
| Bedroom | 12'1'' x 8'0'' | |
| Recreation room | 24'4'' x 22'9'' | |
| Lower level | Bedroom | 21'1'' x 8'4'' |
| 3pc Bathroom | 7'3'' x 3'11'' | |
| Kitchen | 13'6'' x 4'4'' | |
| Main level | Primary Bedroom | 13'9'' x 10'10'' |
| Bedroom | 12'10'' x 9'1'' | |
| 3pc Bathroom | 5'0'' x 10'10'' | |
| Kitchen | 15'5'' x 12'8'' | |
| Living room | 15'4'' x 12'4'' |
| Features | |||||
|---|---|---|---|---|---|
| Southern exposure | Paved driveway | Country residential | |||
| Detached Garage | Water softener | None | |||




































































