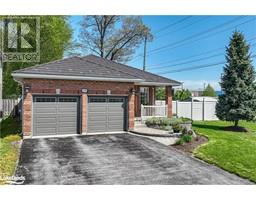460 HIGH Street South Ward, Orillia, Ontario, CA
Address: 460 HIGH Street, Orillia, Ontario
4 Beds2 Baths1787 sqftStatus: Buy Views : 934
Price
$574,900
Summary Report Property
- MKT ID40617571
- Building TypeHouse
- Property TypeSingle Family
- StatusBuy
- Added13 weeks ago
- Bedrooms4
- Bathrooms2
- Area1787 sq. ft.
- DirectionNo Data
- Added On24 Aug 2024
Property Overview
WELCOME TO YOUR NEW HOME! THIS COZY BUNGALOW OFFERS JUST UNDER 2000 SQ FT OF FINISHED SPACE WITH 3+1 BEDROOMS AND 2 FULL BATHS, MAKING IT THE PERFECT SIZE FOR A SMALL FAMILY OR FIRST-TIME HOMEBUYERS. WITH THE CONVENIENCE OF 2 LAUNDRY AREAS AND A KITCHENETTE IN THE BASEMENT, THIS HOME IS DESIGNED FOR MODERN LIVING. ENJOY THE LUXURY OF A WALKOUT BASEMENT, FULLY FINISHED WITH A GAS FIREPLACE FOR THOSE CHILLY EVENINGS. THE METAL ROOF ENSURES DURABILITY AND LONGEVITY, WHILE THE FORCED AIR GAS FURNACE KEEPS YOU WARM AND COMFORTABLE YEAR-ROUND. BUILT IN 1996, THIS HOME COMBINES CHARM WITH PRACTICALITY AND IS A GREAT STARTER HOME WITH EXCELLENT INVESTMENT POTENTIAL. (id:51532)
Tags
| Property Summary |
|---|
Property Type
Single Family
Building Type
House
Storeys
1
Square Footage
1787 sqft
Subdivision Name
South Ward
Title
Freehold
Land Size
under 1/2 acre
Built in
1996
| Building |
|---|
Bedrooms
Above Grade
3
Below Grade
1
Bathrooms
Total
4
Interior Features
Basement Type
Full (Finished)
Building Features
Features
Paved driveway
Style
Detached
Architecture Style
Raised bungalow
Square Footage
1787 sqft
Rental Equipment
Water Heater
Heating & Cooling
Cooling
None
Heating Type
Forced air
Utilities
Utility Type
Natural Gas(Available)
Utility Sewer
Municipal sewage system
Water
Municipal water
Exterior Features
Exterior Finish
Brick, Vinyl siding
Neighbourhood Features
Community Features
Community Centre, School Bus
Amenities Nearby
Hospital, Park, Schools, Shopping
Parking
Total Parking Spaces
3
| Land |
|---|
Other Property Information
Zoning Description
R2
| Level | Rooms | Dimensions |
|---|---|---|
| Basement | Utility room | 10'3'' x 11'0'' |
| Family room | 11'5'' x 15'4'' | |
| Kitchen | 20'0'' x 7'1'' | |
| 3pc Bathroom | 7'3'' x 6'10'' | |
| Bedroom | 19'7'' x 11'2'' | |
| Main level | 4pc Bathroom | 7'1'' x 11'3'' |
| Bedroom | 9'8'' x 13'0'' | |
| Bedroom | 9'8'' x 9'9'' | |
| Primary Bedroom | 16'5'' x 11'3'' | |
| Kitchen | 8'8'' x 11'3'' | |
| Dining room | 7'8'' x 11'3'' | |
| Living room | 11'8'' x 13'0'' | |
| Foyer | 6'2'' x 2'7'' |
| Features | |||||
|---|---|---|---|---|---|
| Paved driveway | None | ||||






















































