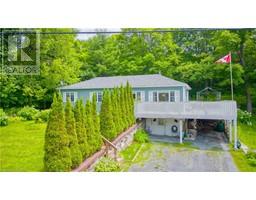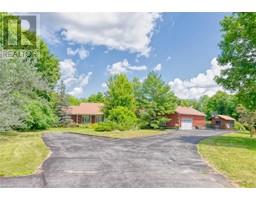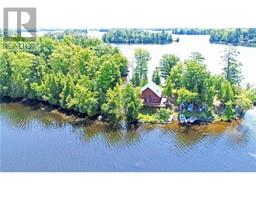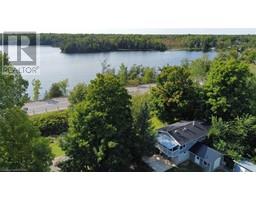1020 COUTLEE POINT Lane 45 - Frontenac Centre, Sharbot Lake, Ontario, CA
Address: 1020 COUTLEE POINT Lane, Sharbot Lake, Ontario
Summary Report Property
- MKT ID40636937
- Building TypeHouse
- Property TypeSingle Family
- StatusBuy
- Added12 weeks ago
- Bedrooms2
- Bathrooms1
- Area532 sq. ft.
- DirectionNo Data
- Added On23 Aug 2024
Property Overview
The charming cottage, located mere feet from the waters edge, offers a warm and inviting atmosphere. Take in the unspoiled natural lake views through the floor to ceiling window. Enjoy peace of mind knowing that the stunning views from your cottage will remain pristine. Directly across the lake lies crown land, ensuring that the landscape will always stay natural and untouched. The cottage features a 2-piece bathroom and two bedrooms, each roomy enough to accommodate additional guests. As you step outside you will be met with over 250 feet of waterfront, the shallow beach area provides the perfect setting for young children and pets to safely wade and play in the water. A spacious dock provides ample room to entertain family and friends while basking in the sunshine. The property offers shaded areas perfect for unwinding, whether you're taking in the picturesque lake views or enjoying a cozy evening around the campfire. This property is a haven for relaxation and enjoyment. Don’t miss the opportunity to own this peaceful retreat! (id:51532)
Tags
| Property Summary |
|---|
| Building |
|---|
| Land |
|---|
| Level | Rooms | Dimensions |
|---|---|---|
| Main level | Bedroom | 9'2'' x 10'1'' |
| Primary Bedroom | 9'1'' x 10'4'' | |
| 2pc Bathroom | 5'7'' x 4'0'' | |
| Kitchen | 9'7'' x 8'7'' | |
| Living room | 10'1'' x 16'6'' |
| Features | |||||
|---|---|---|---|---|---|
| Country residential | Recreational | Microwave | |||
| Refrigerator | Stove | Window Coverings | |||
| None | |||||




























































