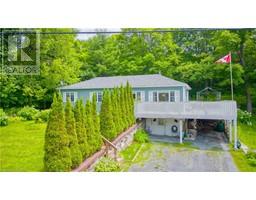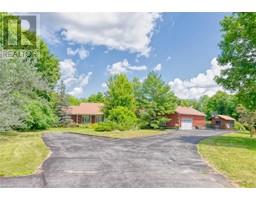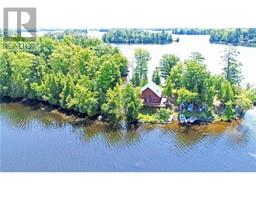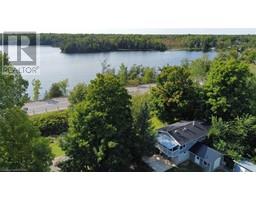3 ECHO LAKE Ridge 45 - Frontenac Centre, Sharbot Lake, Ontario, CA
Address: 3 ECHO LAKE Ridge, Sharbot Lake, Ontario
Summary Report Property
- MKT ID40592107
- Building TypeHouse
- Property TypeSingle Family
- StatusBuy
- Added14 weeks ago
- Bedrooms0
- Bathrooms0
- Area366 sq. ft.
- DirectionNo Data
- Added On12 Aug 2024
Property Overview
The most frustrating part of finding the right cottage isn’t finding the right building, it’s finding the right piece of land on the right lake. You’re looking for one where the little's can build sand castles on the beach, the teens can do deep dives off the dock, and you can take in sunsets, warm up by the bonfire, paddle around the lake, siesta on the hammock, or catch tonight’s dinner… it’s a really long list and a tall task. Well, somehow, this cottage has managed to pull it all off - and it’s done it at a sticker price that will leave you smiling too. This (approx) one acre parcel is about an hour from Kingston, and an hour and forty five minutes from Ottawa. The drive is easy - and worth it. Echo Lake is small and deep. It’s the kind of lake that attracts canoes, kayaks, and the occasional old tin fishing boat. It’s almost always quiet here and there’s really no traffic to speak of. There’s plenty of parking for friends and family, and the walk down to the beach is one you’ll feel good about even after the fourth or fifth trip. There’s a 3 season cottage here, and it’s a cute one too. It comes with an open concept kitchen/living/dining area, and enough space left over for a king-sized bed. There’s a screened in porch an outdoor shower, and it’s all just steps from the lake. This piece of paradise is off-grid, but there’s a small solar array, propane appliances, and surprisingly good cell service. (id:51532)
Tags
| Property Summary |
|---|
| Building |
|---|
| Land |
|---|
| Level | Rooms | Dimensions |
|---|---|---|
| Main level | Sunroom | 15'8'' x 5'7'' |
| Living room | 15'10'' x 11'6'' | |
| Eat in kitchen | 8'1'' x 11'6'' |
| Features | |||||
|---|---|---|---|---|---|
| Crushed stone driveway | Skylight | Country residential | |||
| Refrigerator | None | ||||





























