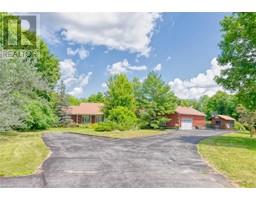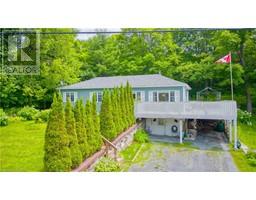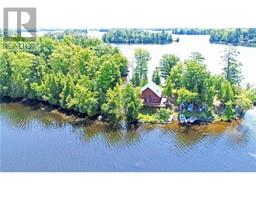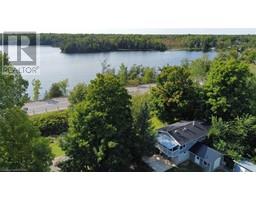1730 TRYON Road 45 - Frontenac Centre, Sharbot Lake, Ontario, CA
Address: 1730 TRYON Road, Sharbot Lake, Ontario
Summary Report Property
- MKT ID40635847
- Building TypeHouse
- Property TypeSingle Family
- StatusBuy
- Added13 weeks ago
- Bedrooms3
- Bathrooms2
- Area2057 sq. ft.
- DirectionNo Data
- Added On21 Aug 2024
Property Overview
Welcome to 1730 Tryon Rd! This custom-built, self-sustaining home is fully ICF constructed, equipped with a solar system which powers the home as well as sells back to the grid (Net-Zero Billing). The home is also connected to hydro and can operate by either solar, electric, or back-up batteries. Every detail has been impeccably designed and maintained so that this home's occupant can be fully self-sufficient including growing your own food, chicken coop / small animal barn, and heating, cooling. Inside the home is a beautiful open concept kitchen, living room and dining room, 3 bedrooms plus office that could be a 4th bedroom. The large entry/ mudroom / laundry room is an absolute dream with multiple storage areas, seating with built in storage and bonus built in dog wash station! Entertaining is made easy with the expansive 25’ x 52’ composite deck (newly installed last year) with above ground 25 x 15 pool. The deck provides plenty of space to entertain or relax after a day of gardening in the 60 x 90 vegetable garden or numerous perennial beds. Enjoy golf course quality lawns with the in-ground irrigation system. Gardens are easily watered using the same irrigation or with the hand pump connected to a deep pump in the well. Chicken coop is also equipped with electricity and running water. This property is the perfect place to enjoy all that life has to offer with privacy, relaxation, self sustained heating and cooling with solar. Attached a heated garage with newly completed epoxy floor is an ideal workshop or storage area. With too many extras to note please contact the listing agent for a full description. Located 5 minutes to the village of Sharbot Lake for all your amenities; bank, grocery store, gas stations, hardware, beer and liquor stores, pharmacy and medical and dental care. (id:51532)
Tags
| Property Summary |
|---|
| Building |
|---|
| Land |
|---|
| Level | Rooms | Dimensions |
|---|---|---|
| Main level | Full bathroom | 9'2'' x 9'3'' |
| Primary Bedroom | 17'3'' x 14'7'' | |
| Bedroom | 12'1'' x 12'2'' | |
| Bedroom | 12'1'' x 12'2'' | |
| 4pc Bathroom | 9'2'' x 9'3'' | |
| Office | 12'0'' x 12'3'' | |
| Laundry room | 12'0'' x 12'3'' | |
| Pantry | 7'8'' x 5'1'' | |
| Living room | 15'0'' x 15'8'' | |
| Dining room | 8'8'' x 15'8'' | |
| Kitchen | 24'0'' x 16'6'' |
| Features | |||||
|---|---|---|---|---|---|
| Southern exposure | Country residential | Attached Garage | |||
| Central Vacuum | Dishwasher | Dryer | |||
| Microwave | Refrigerator | Satellite Dish | |||
| Water softener | Washer | Range - Gas | |||
| Microwave Built-in | Window Coverings | Garage door opener | |||
| Central air conditioning | |||||




























































