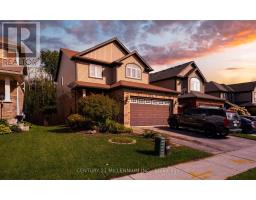31 - 325 WILLIAM STREET, Shelburne, Ontario, CA
Address: 31 - 325 WILLIAM STREET, Shelburne, Ontario
Summary Report Property
- MKT IDX9043208
- Building TypeRow / Townhouse
- Property TypeSingle Family
- StatusBuy
- Added18 weeks ago
- Bedrooms3
- Bathrooms2
- Area0 sq. ft.
- DirectionNo Data
- Added On17 Jul 2024
Property Overview
***OPEN HOUSE SUNDAY JULY 21ST 1-3 PM**** Welcome to 325 William Street Unit 31! This Move in Ready Home shows pride of Ownership! Freshly Painted in Neutral Decor & Features a Beautifully Updated Kitchen that Offers loads of cupboard space, Counter Space & Newer Stainless Steel Appliances!! Lovely & Bright the Main Floor living room Features High Vaulted Ceilings & a large patio door with Walk-out to Deck Area! Dining area overlooks the Living room area & is off of the kitchen this level also has a great laundry/storage area. Top level features a large master bedroom with wall to wall closet space, 2 additional good size bedrooms and a full piece bath. Welcoming foyer offers a 2 piece powder room, entrance to garage and a few steps to the basement area, currently being used as a great workout area! (id:51532)
Tags
| Property Summary |
|---|
| Building |
|---|
| Level | Rooms | Dimensions |
|---|---|---|
| Second level | Dining room | 3.04 m x 2.74 m |
| Kitchen | 3.04 m x 2.43 m | |
| Laundry room | Measurements not available | |
| Third level | Primary Bedroom | 4.41 m x 3.2 m |
| Bedroom 2 | 3.65 m x 2.43 m | |
| Bedroom 3 | 3.35 m x 2.43 m | |
| Basement | Recreational, Games room | 3.39 m x 6.33 m |
| Main level | Living room | 5.18 m x 3.35 m |
| Features | |||||
|---|---|---|---|---|---|
| Garage | Dishwasher | Dryer | |||
| Microwave | Refrigerator | Stove | |||
| Washer | Window Coverings | Central air conditioning | |||
































