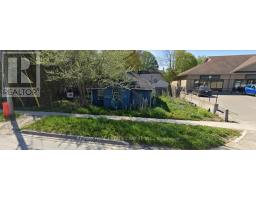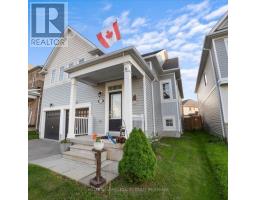520 PINEVIEW GARDENS, Shelburne, Ontario, CA
Address: 520 PINEVIEW GARDENS, Shelburne, Ontario
Summary Report Property
- MKT IDX11822894
- Building TypeHouse
- Property TypeSingle Family
- StatusBuy
- Added2 weeks ago
- Bedrooms3
- Bathrooms3
- Area0 sq. ft.
- DirectionNo Data
- Added On04 Dec 2024
Property Overview
**OPEN HOUSE CANCELLED ON SUN DEC 1ST** Welcome to this beautifully updated 3-bedroom, 3-bathroom home, nestled on a peaceful and family-friendly street in the booming Town of Shelburne. From the moment you step inside, you'll be greeted by a large living room with a custom TV wall and built-in fireplace—ideal for cozy evenings or entertaining guests. The main floor boasts a newly renovated powder room and an open-concept kitchen equipped with sleek stainless steel appliances. French doors open onto a spacious backyard deck, seamlessly blending indoor and outdoor living. Upstairs, the expansive primary bedroom impresses with wall-to-wall his-and-hers closets featuring built-in organizers, while two additional bedrooms each offer double-door closets and plenty of space. The finished basement provides versatile living options—whether you need a family room, games area, or home office—and includes a convenient 2-piece bathroom. Step outside to a private oasis, complete with high fences, and a large backyard featuring a deck, patio seating area, and an 8x8 custom-built shed to store all your tools and equipment. Whether you're a first-time homebuyer looking for a move-in-ready space or a downsizer seeking a low-maintenance haven, this home offers the perfect balance of comfort, style, and privacy. Schedule your showing today and make this house your home! (id:51532)
Tags
| Property Summary |
|---|
| Building |
|---|
| Land |
|---|
| Level | Rooms | Dimensions |
|---|---|---|
| Second level | Bathroom | Measurements not available |
| Bathroom | Measurements not available | |
| Primary Bedroom | 3.07 m x 4.39 m | |
| Primary Bedroom | 3.07 m x 4.39 m | |
| Bedroom | 4.32 m x 2.44 m | |
| Bedroom | 4.32 m x 2.44 m | |
| Bedroom | 4.22 m x 2.51 m | |
| Bedroom | 4.22 m x 2.51 m | |
| Basement | Recreational, Games room | 6.48 m x 4.6 m |
| Recreational, Games room | 6.48 m x 4.6 m | |
| Laundry room | 3.91 m x 3.45 m | |
| Laundry room | 3.91 m x 3.45 m | |
| Bathroom | Measurements not available | |
| Bathroom | Measurements not available | |
| Main level | Dining room | 3.07 m x 1.96 m |
| Dining room | 3.07 m x 1.96 m | |
| Living room | 6.32 m x 5.05 m | |
| Living room | 6.32 m x 5.05 m | |
| Bathroom | Measurements not available | |
| Bathroom | Measurements not available | |
| Kitchen | 3.1 m x 3.1 m | |
| Kitchen | 3.1 m x 3.1 m |
| Features | |||||
|---|---|---|---|---|---|
| Water Heater | Dishwasher | Dryer | |||
| Refrigerator | Stove | Washer | |||
| Fireplace(s) | |||||























































