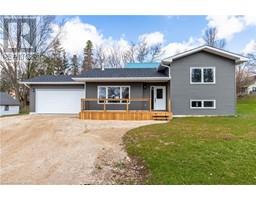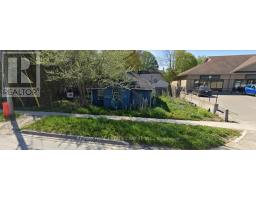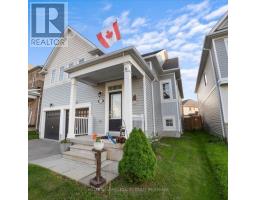218 MARILYN STREET, Shelburne, Ontario, CA
Address: 218 MARILYN STREET, Shelburne, Ontario
Summary Report Property
- MKT IDX11823039
- Building TypeHouse
- Property TypeSingle Family
- StatusBuy
- Added2 weeks ago
- Bedrooms3
- Bathrooms2
- Area0 sq. ft.
- DirectionNo Data
- Added On04 Dec 2024
Property Overview
Drive up and you’ll immediately see the repaved driveway (2023), new front walkway (2023), and an expanded front garden (2024), giving the home undeniable curb appeal. Welcome to this beautifully updated 3+1 bedroom, 1.5 bathroom home offering 1,630 sq. ft. of stylish and functional living space. With many upgrades throughout, a private fenced-in backyard, and a prime location, this home is perfect for everyone.Inside, the main floor shines with new flooring in the living room (2024), while new carpeting (2024) flows seamlessly throughout the upstairs of the home. The kitchen is equipped with new stainless steel appliances (2023), including a fridge, dishwasher, and microwave, along with a reverse osmosis water system for fresh, filtered water (2023). The bathrooms have been refreshed with a new vanity and toilet in the 2-piece bath (2024) and new tile in the shower (2024) in the main bathroom, ensuring comfort and style. The basement features new laminate flooring (2024), a new laundry tub (2024), and a new window in the laundry area (2024), offering convenience and additional space for storage or recreation. Step outside and fall in love with the fenced-in backyard, accessible through a new sliding back door (2024). Enjoy the convenience of a new shed (2024) for storage and a dedicated outdoor garbage storage unit (2024). Conveniently located within walking distance of Glenbrook Elementary School and the Centre Dufferin Recreation Complex, this home offers easy access to great education and fantastic community amenities.It also offers a 55 minute commute to Brampton, providing an excellent balance of small-town living and big-city access.Additional upgrades include a new furnace humidifier (2024) and updated furnace intake/exhaust for peace of mind. This meticulously maintained home is move-in ready and waiting for you to enjoy all its thoughtful updates. Don't miss your chance to call this stunning property your own! (id:51532)
Tags
| Property Summary |
|---|
| Building |
|---|
| Land |
|---|
| Level | Rooms | Dimensions |
|---|---|---|
| Second level | Bedroom | 3.81 m x 3.23 m |
| Bedroom | 3.81 m x 3.23 m | |
| Bedroom | 3.81 m x 3.23 m | |
| Bedroom | 3.17 m x 3.02 m | |
| Bedroom | 3.17 m x 3.02 m | |
| Bedroom | 3.17 m x 3.02 m | |
| Bedroom | 3.05 m x 2.72 m | |
| Bedroom | 3.05 m x 2.72 m | |
| Bedroom | 3.05 m x 2.72 m | |
| Bathroom | 1.78 m x 3.05 m | |
| Bathroom | 1.78 m x 3.05 m | |
| Bathroom | 1.78 m x 3.05 m | |
| Basement | Recreational, Games room | 6.58 m x 2.97 m |
| Recreational, Games room | 6.58 m x 2.97 m | |
| Recreational, Games room | 6.58 m x 2.97 m | |
| Laundry room | 3.94 m x 3.12 m | |
| Laundry room | 3.94 m x 3.12 m | |
| Laundry room | 3.94 m x 3.12 m | |
| Main level | Foyer | 1.14 m x 1.19 m |
| Foyer | 1.14 m x 1.19 m | |
| Foyer | 1.14 m x 1.19 m | |
| Living room | 5.38 m x 4.55 m | |
| Living room | 5.38 m x 4.55 m | |
| Living room | 5.38 m x 4.55 m | |
| Kitchen | 3.1 m x 2.97 m | |
| Kitchen | 3.1 m x 2.97 m | |
| Kitchen | 3.1 m x 2.97 m | |
| Dining room | 3.94 m x 3.1 m | |
| Dining room | 3.94 m x 3.1 m | |
| Dining room | 3.94 m x 3.1 m | |
| Bathroom | 1.85 m x 0.76 m | |
| Bathroom | 1.85 m x 0.76 m | |
| Bathroom | 1.85 m x 0.76 m |
| Features | |||||
|---|---|---|---|---|---|
| Attached Garage | Water Treatment | Water Heater | |||
| Dishwasher | Dryer | Microwave | |||
| Refrigerator | Stove | Washer | |||
| Window Coverings | Walk-up | Central air conditioning | |||
























































