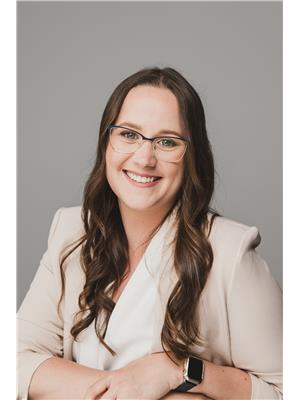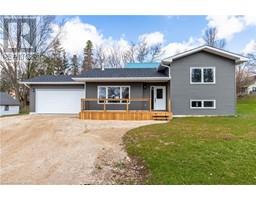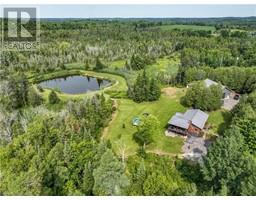500218 GREY ROAD 12, West Grey, Ontario, CA
Address: 500218 GREY ROAD 12, West Grey, Ontario
Summary Report Property
- MKT IDX11879992
- Building TypeHouse
- Property TypeSingle Family
- StatusBuy
- Added2 weeks ago
- Bedrooms3
- Bathrooms2
- Area0 sq. ft.
- DirectionNo Data
- Added On04 Dec 2024
Property Overview
This freshly painted 1.5-storey century home offers approximately 1,400 sq. ft. of living space and an ideal location within walking distance to downtown Markdale, including the new hospital and a new elementary school currently under construction. Featuring 3 bedrooms and 1.5 bathrooms, the home includes a large eat-in kitchen, perfect for family meals and entertaining. The generous 0.38-acre lot has a fully fenced yard, an outdoor storage shed, and a charming chicken coop for those interested in backyard homesteading. This move-in-ready property also boasts proximity to recreational hotspots: it's just 20 minutes to the scenic Beaver Valley, 15 minutes to beautiful Lake Eugenia, and 35 minutes to Collingwood for all-season activities. Owen Sound is only 30 minutes away, while Toronto is an easy 1.5-hour drive, making this home a rare blend of small-town charm with accessibility to major destinations and year-round adventures. (id:51532)
Tags
| Property Summary |
|---|
| Building |
|---|
| Land |
|---|
| Level | Rooms | Dimensions |
|---|---|---|
| Second level | Primary Bedroom | 4.06 m x 3.12 m |
| Bathroom | Measurements not available | |
| Bedroom | 3.38 m x 3.07 m | |
| Main level | Other | 5.03 m x 4.17 m |
| Living room | 5.11 m x 3.43 m | |
| Bedroom | 4.42 m x 3.05 m | |
| Bathroom | Measurements not available | |
| Laundry room | 4.27 m x 2.26 m |
| Features | |||||
|---|---|---|---|---|---|
| Flat site | Dry | Sump Pump | |||
| Water softener | Dryer | Microwave | |||
| Refrigerator | Stove | Washer | |||











