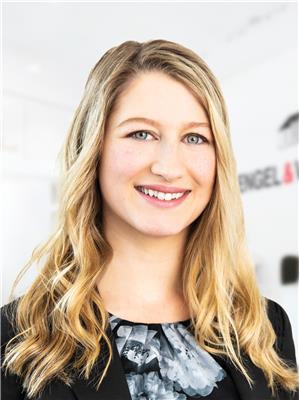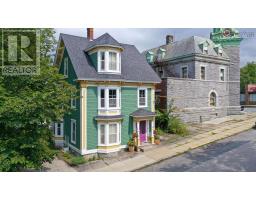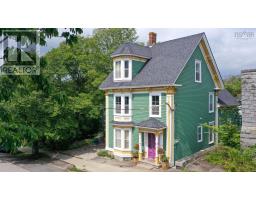60 Transvaal Street, Shelburne, Nova Scotia, CA
Address: 60 Transvaal Street, Shelburne, Nova Scotia
Summary Report Property
- MKT ID202418693
- Building TypeHouse
- Property TypeSingle Family
- StatusBuy
- Added12 weeks ago
- Bedrooms2
- Bathrooms1
- Area700 sq. ft.
- DirectionNo Data
- Added On27 Aug 2024
Property Overview
Welcome to this charming 2-bedroom, 1-bath bungalow located on a quiet street in the historic town of Shelburne. Perfect for those looking to downsize or for a starter home, this home has been thoughtfully updated to provide modern comfort and convenience. Step inside to find recent enhancements such as freshly painted interior, new flooring, and updated electrical and plumbing. The versatile full basement, equipped with laundry hookups, offers ample storage space and future development potential. For those preferring one-level living, the laundry room can easily be relocated to the secondary bedroom. The cozy primary bedroom features a nicely sized closet, while the secondary bedroom is perfect as an office, kids' room, or guest room. The bathroom includes a convenient walk-in shower. Outside, the spacious 22,100 sq. ft. lot borders a walking trail, providing a serene backdrop and plenty of space for gardening and further landscaping. The back deck is the ideal spot to enjoy a morning cup of coffee while overlooking the peaceful backyard. Situated within walking distance to amenities, restaurants, and the scenic waterfront, this home offers the perfect blend of tranquility and accessibility. Don?t miss out on the opportunity to own this lovely bungalow on a half acre of land in the heart of Shelburne! (id:51532)
Tags
| Property Summary |
|---|
| Building |
|---|
| Level | Rooms | Dimensions |
|---|---|---|
| Main level | Living room | 13. x 13 |
| Eat in kitchen | 13. x 12 | |
| Primary Bedroom | 13. x 10 | |
| Bedroom | 7.5. x 9.6 | |
| Bath (# pieces 1-6) | 9.6. x 4 |
| Features | |||||
|---|---|---|---|---|---|
| Treed | Range | Refrigerator | |||
















































