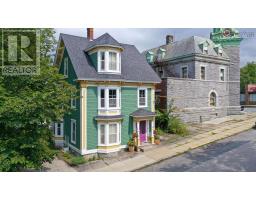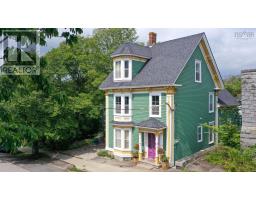891 Sandy Point Road, Shelburne, Nova Scotia, CA
Address: 891 Sandy Point Road, Shelburne, Nova Scotia
Summary Report Property
- MKT ID202413417
- Building TypeHouse
- Property TypeSingle Family
- StatusBuy
- Added14 weeks ago
- Bedrooms3
- Bathrooms2
- Area1600 sq. ft.
- DirectionNo Data
- Added On14 Aug 2024
Property Overview
You will be caught breathless by the stunning ocean views and well cared for gardens this elevated property has to offer. Pride of ownership and attention to detail is shown throughout the home and echoes across the beautifully kept grounds. On the main level you will find two sizeable bedrooms including the primary, a large open kitchen with unobstructed ocean views, updated full bath, laundry with half bath and large living room. The addition of the sun porch was well thought out and the perfect place to watch the boats go by. Upstairs there is plenty of storage; the loft bedroom has floor to ceiling windows which is the perfect place for an office or just to watch the exceptional sunsets. You will find two large powered outbuildings out front which make ideal shops or a garage. Opportunities are endless with over 100 acres of well maintained land and deeded ocean access. Wildlife is at your doorstep; with a beautiful pond on the property, a berry garden which includes many varieties, a greenhouse, and mature flower gardens. This property is truly special and close to all amenities of Shelburne. Call your agent today! (id:51532)
Tags
| Property Summary |
|---|
| Building |
|---|
| Level | Rooms | Dimensions |
|---|---|---|
| Second level | Bedroom | 19 x 9 |
| Main level | Foyer | 14 x 14 |
| Kitchen | 21 x 13 | |
| Primary Bedroom | 15 x 15 | |
| Living room | 19 x 19 | |
| Bedroom | 13 x 10 | |
| Foyer | 6 x 7 | |
| Laundry / Bath | 2pc 10 x 7 | |
| Bath (# pieces 1-6) | 11 x 12 | |
| Sunroom | 7 x 18 |
| Features | |||||
|---|---|---|---|---|---|
| Treed | Sloping | Garage | |||
| Detached Garage | Gravel | Cooktop - Propane | |||
| Oven | Dishwasher | Dryer | |||
| Washer | Refrigerator | Central Vacuum | |||
| Heat Pump | |||||































































