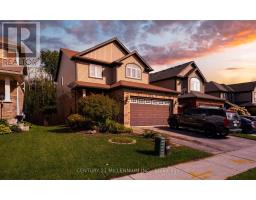762 GREENWOOD CRESCENT, Shelburne, Ontario, CA
Address: 762 GREENWOOD CRESCENT, Shelburne, Ontario
Summary Report Property
- MKT IDX9039963
- Building TypeHouse
- Property TypeSingle Family
- StatusBuy
- Added18 weeks ago
- Bedrooms4
- Bathrooms3
- Area0 sq. ft.
- DirectionNo Data
- Added On16 Jul 2024
Property Overview
This Corner Lot and Well Maintained Bungaloft Offers a Functional and Spacious Layout Making it an Ideal Home For Your Family to Live. Open Concept with Upgraded Kitchen featuring Granite Counter top and Center Island and Stainless Steel Appliances that flows through the Breakfast Area and Walk Out to Good size Deck with Metal Gazebo for Friends and Family to Enjoy the Outdoor Space. Spacious Primary Bedroom with 4PC En Suite Featuring Walk In Closet and Jacuzzi Tub. Two Additional bedrooms and bathroom on the Loft that provides extra space for family members or guests. Corner Lot Offers Plenty of Outdoor Space Enhancing the overall appeal of the property. Extensive and Professionally Landscape Yard with In ground Sprinkler System and well appointed Lighting. Very Close Proximity and Walking distance to School both Public and High School and Recreation Centre and Parks. A Must See. **** EXTRAS **** Built in surround Sound System. Granite countertops - Kitchen and Bathroom. Exterior landscape Lighting and Inground Sprinkler System. Beautifully Landscape with Mature Fruit Trees and Blooming Perennial Flowers. (id:51532)
Tags
| Property Summary |
|---|
| Building |
|---|
| Level | Rooms | Dimensions |
|---|---|---|
| Main level | Living room | 4.62 m x 3.89 m |
| Dining room | 4.47 m x 3.25 m | |
| Kitchen | 3.35 m x 3.45 m | |
| Eating area | 2.44 m x 3.66 m | |
| Primary Bedroom | 4.39 m x 3.35 m | |
| Bedroom 2 | 2.9 m x 3.05 m | |
| Family room | 3.05 m x 5.18 m | |
| Upper Level | Bedroom 3 | 3.3 m x 3.66 m |
| Bedroom 4 | 3.1 m x 3.86 m |
| Features | |||||
|---|---|---|---|---|---|
| Irregular lot size | Sump Pump | Garage | |||
| Water softener | Water Heater | Dishwasher | |||
| Dryer | Microwave | Stove | |||
| Washer | Window Coverings | Central air conditioning | |||
| Fireplace(s) | |||||




























































