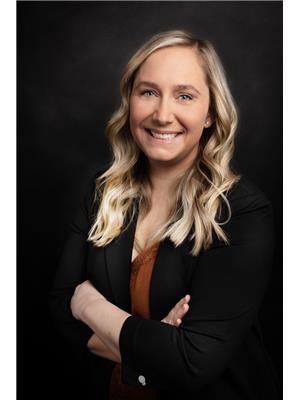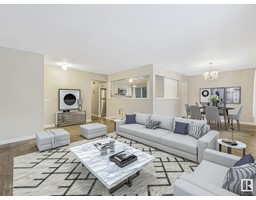12 CANYON DR Clover Bar Ranch, Sherwood Park, Alberta, CA
Address: 12 CANYON DR, Sherwood Park, Alberta
Summary Report Property
- MKT IDE4420759
- Building TypeHouse
- Property TypeSingle Family
- StatusBuy
- Added3 days ago
- Bedrooms4
- Bathrooms4
- Area1720 sq. ft.
- DirectionNo Data
- Added On09 Feb 2025
Property Overview
Step into modern comfort with this renovated 1,720 sq. ft. two-story gem in the highly sought-after Clover Bar Ranch community! Perfectly situated minutes from schools, shopping, Spray park, and all essential amenities, this home is a must-see. As you step inside, you're welcomed by a bright living room with massive windows that flood the space with natural light. The spacious kitchen boasts stainless steel appliances and plenty of cabinetry, while the main floor also includes a conveniently located laundry room. Upstairs, the primary suite provides a relaxing retreat with a 4-piece ensuite, complemented by two additional bedrooms and another 4-piece bath. The fully finished basement offers even more space to enjoy, complete with a large rec room and an additional bathroom. Outside, the massive pie shaped landscaped yard provides endless possibilities for outdoor enjoyment. Completing this fantastic home is a heated double attached garage, perfect for added storage and convenience. (id:51532)
Tags
| Property Summary |
|---|
| Building |
|---|
| Land |
|---|
| Level | Rooms | Dimensions |
|---|---|---|
| Basement | Bedroom 4 | 16'4" x 13' |
| Recreation room | 6.31 m x 6.86 m | |
| Main level | Living room | 6.25 m x 5.58 m |
| Dining room | 3.65 m x 4.58 m | |
| Kitchen | 4.26 m x 3.67 m | |
| Upper Level | Primary Bedroom | 3.98 m x 3.73 m |
| Bedroom 2 | 4.6 m x 2.78 m | |
| Bedroom 3 | 3.56 m x 3.02 m |
| Features | |||||
|---|---|---|---|---|---|
| See remarks | Attached Garage | Dishwasher | |||
| Dryer | Garage door opener remote(s) | Garage door opener | |||
| Hood Fan | Refrigerator | Gas stove(s) | |||
| Washer | Window Coverings | Central air conditioning | |||





































































