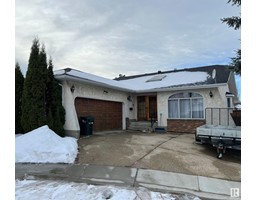181 Sunland Way Summerwood, Sherwood Park, Alberta, CA
Address: 181 Sunland Way, Sherwood Park, Alberta
Summary Report Property
- MKT IDE4415753
- Building TypeHouse
- Property TypeSingle Family
- StatusBuy
- Added1 weeks ago
- Bedrooms3
- Bathrooms3
- Area1410 sq. ft.
- DirectionNo Data
- Added On11 Dec 2024
Property Overview
The Stellar is where comfort, beauty and efficiency come together in this Evolve home. Luxury Vinyl Plank Flooring throughout the main floor. Inviting foyer with convenient coat closet leads to cozy great room with lots of natural light through the large front window. The highly functional centrally located kitchen has quartz counter-tops (throughout home), 4 quartz backsplash, Silgranite sink, and the spacious pantry is concealed behind bi-fold doors. pendant & SLD recessed lighting. At the rear of the home you have the dining area that has large windows looking out into the back yard, the 1/2 bath and the rear entry that leads to a surprisingly spacious back yard and parking pad. The upper floor has an open loft, a bright primary bedroom with a walk-in closet and a 3-piece ensuite with a tub/shower combo, a main 3-piece bath, a laundry closet for a stackable washer/dryer and comfortable second and third bedrooms with plenty of closet space. (id:51532)
Tags
| Property Summary |
|---|
| Building |
|---|
| Level | Rooms | Dimensions |
|---|---|---|
| Main level | Kitchen | 2.89 m x 4.47 m |
| Breakfast | 2.9 m x 3 m | |
| Great room | 3.83 m x 4.11 m | |
| Upper Level | Primary Bedroom | 3.51 m x 3.35 m |
| Bedroom 2 | 2.54 m x 3.05 m | |
| Bedroom 3 | 2.54 m x 2.74 m |
| Features | |||||
|---|---|---|---|---|---|
| Park/reserve | Closet Organizers | No Animal Home | |||
| No Smoking Home | Parking Pad | Dishwasher | |||
| Dryer | Refrigerator | Stove | |||
| Washer | Ceiling - 9ft | ||||








































































