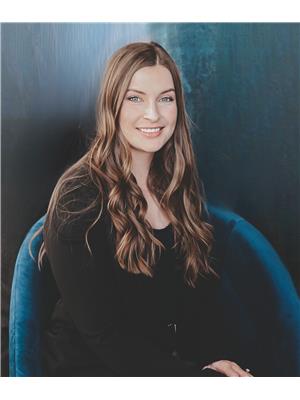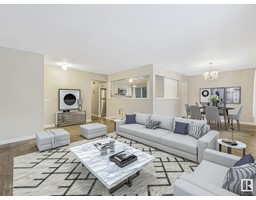427 Foxtail LI Foxboro, Sherwood Park, Alberta, CA
Address: 427 Foxtail LI, Sherwood Park, Alberta
Summary Report Property
- MKT IDE4421565
- Building TypeHouse
- Property TypeSingle Family
- StatusBuy
- Added4 days ago
- Bedrooms4
- Bathrooms3
- Area1937 sq. ft.
- DirectionNo Data
- Added On17 Feb 2025
Property Overview
The spacious front entry welcomes you into this lovely home, which is filled with natural light and attractive finishes. The main floor features a great room with hardwood floors and gas fireplace. The kitchen is equipped with cabinetry that extends to the ceiling, granite countertops, full tile backsplash, corner pantry + stainless appliances. The dedicated dining area provides ample space for extended seating and has patio doors that lead out to the east-facing deck/yard. Upstairs, you’ll find a total of four bedrooms, including a massive owner’s suite with a beautiful vaulted ceiling and private ensuite bath that includes a soaker tub. You'll love the convenience of the upstairs laundry room. Plenty of parking is available with the double attached garage, and the corner lot offers additional street parking + privacy with only one neighboring property. Downstairs is a blank canvas, ready for the new owners to design. Enjoy the highly desirable community of Foxboro; close to schools, parks, shops + more! (id:51532)
Tags
| Property Summary |
|---|
| Building |
|---|
| Land |
|---|
| Level | Rooms | Dimensions |
|---|---|---|
| Main level | Living room | 12'8 x 17'4 |
| Dining room | 12'3 x 9'9 | |
| Kitchen | 11'8 x 12'10 | |
| Upper Level | Primary Bedroom | 17'1 x 16'6 |
| Bedroom 2 | 11' x 10'2 | |
| Bedroom 3 | 11' x 10'1 | |
| Bedroom 4 | 9'11 x 10'2 | |
| Laundry room | 9'6 x 6'6 |
| Features | |||||
|---|---|---|---|---|---|
| Corner Site | Attached Garage | Dishwasher | |||
| Dryer | Garage door opener remote(s) | Garage door opener | |||
| Microwave Range Hood Combo | Refrigerator | Stove | |||
| Washer | Window Coverings | Vinyl Windows | |||























































