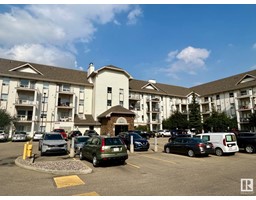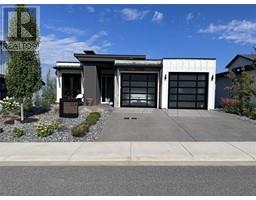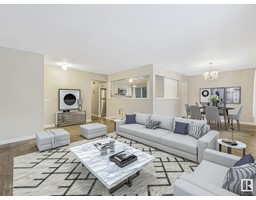24 Meredian RD Mills Haven, Sherwood Park, Alberta, CA
Address: 24 Meredian RD, Sherwood Park, Alberta
Summary Report Property
- MKT IDE4421092
- Building TypeHouse
- Property TypeSingle Family
- StatusBuy
- Added5 days ago
- Bedrooms4
- Bathrooms3
- Area1245 sq. ft.
- DirectionNo Data
- Added On14 Feb 2025
Property Overview
Pride of ownership evident with this well-maintained 3 level split located on a quite tree lined street in Mills Haven. Featuring 3 (plus 1) bedrooms, 2.5 baths, central air, wood burning fireplace, garburator, 24 x 22 insulated heated garage, and RV parking. Updated attic insulation, windows, bathrooms, baseboards, interior doors, and flooring throughout. Special gem is a hidden door that opens up to a crawl space with a playroom and extra storage. Outside you will find a fully fenced (3 sides maintenance free), beautifully landscaped yard with flower beds, perennials, a large stamped concrete deck, firepit, natural gas BBQ hook up, metal roof gazebo, and an 8 x 10 composite shed. Replaced: Shingles (2019), Furnace (2018) HTW (2020), Windows (2015). House is equipped with a wired alarm system (optional to continue). (id:51532)
Tags
| Property Summary |
|---|
| Building |
|---|
| Land |
|---|
| Level | Rooms | Dimensions |
|---|---|---|
| Lower level | Family room | Measurements not available |
| Bedroom 4 | Measurements not available | |
| Laundry room | Measurements not available | |
| Main level | Living room | Measurements not available |
| Dining room | Measurements not available | |
| Kitchen | Measurements not available | |
| Upper Level | Primary Bedroom | Measurements not available |
| Bedroom 2 | Measurements not available | |
| Bedroom 3 | Measurements not available |
| Features | |||||
|---|---|---|---|---|---|
| Closet Organizers | Detached Garage | Heated Garage | |||
| RV | Alarm System | Dishwasher | |||
| Dryer | Freezer | Garage door opener remote(s) | |||
| Garage door opener | Garburator | Hood Fan | |||
| Refrigerator | Storage Shed | Stove | |||
| Washer | Window Coverings | Central air conditioning | |||
| Vinyl Windows | |||||



























































