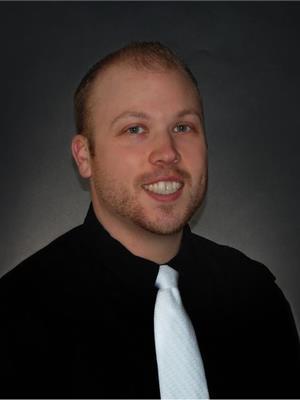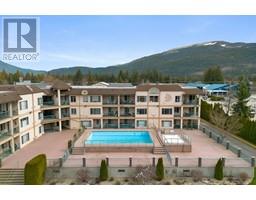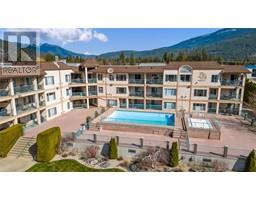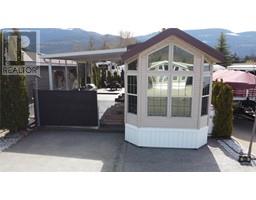101 Mann Road Sicamous, Sicamous, British Columbia, CA
Address: 101 Mann Road, Sicamous, British Columbia
Summary Report Property
- MKT ID10314104
- Building TypeHouse
- Property TypeSingle Family
- StatusBuy
- Added19 weeks ago
- Bedrooms4
- Bathrooms3
- Area2988 sq. ft.
- DirectionNo Data
- Added On10 Jul 2024
Property Overview
Enjoy this lovely private corner of paradise in the Shuswap overlooking Mara Lake. The Sellers have been busy making upgrades to this large 2500+ SqFt Lakeview home, which sits on a private 0.57 Acre lot at the end of no thru road. Starting off, there is a brand new sewer connection ran from the home to the city connection. New gravel driveway was laid after and helped widen the access and parking to the front. The exterior trim/fascia has been replaced and painted, along with a new deck on the south side offering great sun exposure and lake vistas. Inside, carpeting has been replaced and both main bathrooms are midst of being upgraded. The bones of this home are solid, offering a 200 amp panel, stucco siding, concrete foundation and a stellar location backing onto crown land, offering endless trails and adventures at your back door. With 4 large bedrooms (plus den) and three full baths, there are great options and opportunities with this home. Awesome Views of Mara Lake and Larch Hills from all over this property. Easy Access at the end of a no thru road give a feeling of tranquility here. Come see for yourself. (id:51532)
Tags
| Property Summary |
|---|
| Building |
|---|
| Level | Rooms | Dimensions |
|---|---|---|
| Lower level | 3pc Bathroom | 7'8'' |
| Family room | 15' x 13' | |
| Other | 13' x 27' | |
| Laundry room | 13' x 9' | |
| Bedroom | 13' x 13' | |
| Den | 8' x 12' | |
| Main level | 5pc Bathroom | 10' x 7' |
| Bedroom | 10' x 11' | |
| Other | 7' x 7' | |
| 3pc Ensuite bath | 12' x 6' | |
| Primary Bedroom | 14' x 12' | |
| Bedroom | 10' x 10' | |
| Dining room | 13' x 13' | |
| Kitchen | 11' x 13' | |
| Living room | 13' x 17' |
| Features | |||||
|---|---|---|---|---|---|
| Cul-de-sac | See Remarks | Attached Garage(2) | |||
| Other | |||||
































































































