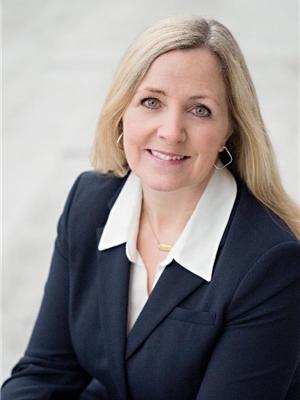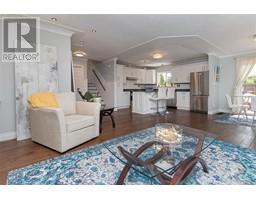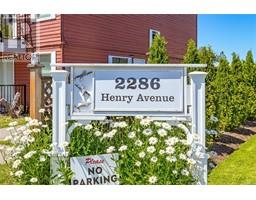81 2135 Amelia Ave Twin Oaks Village, Sidney, British Columbia, CA
Address: 81 2135 Amelia Ave, Sidney, British Columbia
Summary Report Property
- MKT ID973302
- Building TypeRow / Townhouse
- Property TypeSingle Family
- StatusBuy
- Added13 weeks ago
- Bedrooms2
- Bathrooms2
- Area1157 sq. ft.
- DirectionNo Data
- Added On15 Aug 2024
Property Overview
Absolutely gorgeous!!! This duplex style beautifully renovated rancher townhouse truly is one of a kind, located in the sought after South side Twin Oaks Village 55+ located in Sidney by the Sea. Pets allowed. Upgrades galore include vinyl plank flooring, complete kitchen replacement with top quality appliances and quartz countertops. 2 bedrooms, each with their own bathroom! A full 4-pce bath completely renovated and a fabulous 3-pce bath newly designed with glass shower. Huge primary bedroom with walk-in closet. You'll love to entertain with the functional floor plan, soaring 12-foot vaulted ceilings plus direct access onto the quiet, sunny and private outdoor space. Plant your veggie garden and still have plenty of room for your flowers and patio furniture plus the shed is included. The garage plus extra parking spot allows for two vehicles plus ample visitor parking. Bonus of boat and RV parking within complex on the North side. Outdoor pool and lots of social time - welcome home! (id:51532)
Tags
| Property Summary |
|---|
| Building |
|---|
| Level | Rooms | Dimensions |
|---|---|---|
| Main level | Pantry | 5' x 4' |
| Bathroom | 3-Piece | |
| Bedroom | 14' x 10' | |
| Bathroom | 4-Piece | |
| Primary Bedroom | 14' x 16' | |
| Kitchen | 12' x 9' | |
| Porch | 12' x 11' | |
| Dining room | 12' x 11' | |
| Living room | 17' x 13' | |
| Patio | 10' x 10' | |
| Entrance | 12' x 5' |
| Features | |||||
|---|---|---|---|---|---|
| Level lot | Private setting | Irregular lot size | |||
| Other | Marine Oriented | None | |||


























































