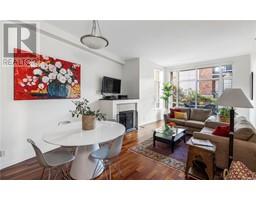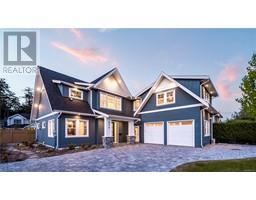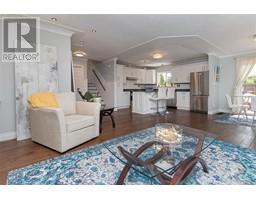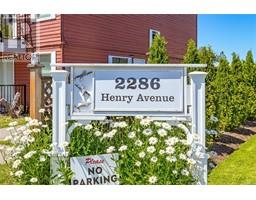2 10474 Resthaven Dr Melville Parkside, Sidney, British Columbia, CA
Address: 2 10474 Resthaven Dr, Sidney, British Columbia
Summary Report Property
- MKT ID970007
- Building TypeRow / Townhouse
- Property TypeSingle Family
- StatusBuy
- Added19 weeks ago
- Bedrooms3
- Bathrooms4
- Area1330 sq. ft.
- DirectionNo Data
- Added On11 Jul 2024
Property Overview
Welcome to this 2023-built townhome with NO GST in MELVILLE PARKSIDE II. This 3-bedroom, 4-bath unit is spread across three levels and shows like a new home. This unit offers a functional floor plan with high-end finishings throughout, including light oak-engineered HW flooring, Quarts countertops, Kitchen Aid appliance package and AIR CONDITIONING. Upstairs, you will find laundry and two spacious principal bedrooms, both with ensuites and heated floors. The main level has a 2-piece bathroom, Kitchen, dining area and cozy living space. Downstairs, you will find an additional bedroom that is perfect for guests, teenagers, or an office. A 3-piece bath and an oversized EV-ready single-car garage complete this level. Outside, you have a private patio space for summer BBQs and are steps to the Sidney beachfront. This is the perfect offering for first-time buyers, families, active retirees and outdoor enthusiasts. Book your private showing today! (id:51532)
Tags
| Property Summary |
|---|
| Building |
|---|
| Level | Rooms | Dimensions |
|---|---|---|
| Second level | Bedroom | 12 ft x 9 ft |
| Ensuite | 3-Piece | |
| Primary Bedroom | 12 ft x 11 ft | |
| Ensuite | 4-Piece | |
| Lower level | Bathroom | 3-Piece |
| Bedroom | 9 ft x 8 ft | |
| Main level | Bathroom | 2-Piece |
| Eating area | 12 ft x 8 ft | |
| Living room | 12 ft x 13 ft | |
| Entrance | 4 ft x 4 ft | |
| Kitchen | 12 ft x 14 ft | |
| Other | Patio | 14 ft x 11 ft |
| Features | |||||
|---|---|---|---|---|---|
| Air Conditioned | |||||





















































