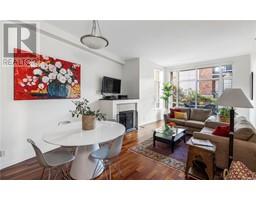2576 Arbutus Rd Cadboro Bay, Saanich, British Columbia, CA
Address: 2576 Arbutus Rd, Saanich, British Columbia
Summary Report Property
- MKT ID962381
- Building TypeHouse
- Property TypeSingle Family
- StatusBuy
- Added17 weeks ago
- Bedrooms6
- Bathrooms4
- Area3649 sq. ft.
- DirectionNo Data
- Added On19 Jun 2024
Property Overview
Welcome to 2576 Arbutus Rd, a brand new 3,649sqft, 6bed/4bath home built to the highest quality by Meqani Developments and Patriot Homes. In addition to the high-end finishings throughout, this home is built to level 4 of the BC step code, prioritizing energy efficiency, noise insulation, and healthier air quality. Greeted by 27ft soaring ceilings, the floor plan was designed for family living and entertaining, including a primary option on the main level. The upper level has a luxurious primary suite w/ large closet w/ custom built-ins & relaxing spa-like 5-piece ensuite. You will also find 3 well-appointed bedrooms & flex space. A few stand-out features are an ultra-modern walk-in wine room, office/dining room with a wet bar w/ a chic shelving feature, well-appointed kitchen with sliding glass doors to the flat & functional backyard & a 555sqft one-bedroom suite. Packaged on a 10,000sqft lot located on the border of Queenswood & Cadboro Bay, walking distance to the beach/amenities. (id:51532)
Tags
| Property Summary |
|---|
| Building |
|---|
| Land |
|---|
| Level | Rooms | Dimensions |
|---|---|---|
| Second level | Family room | 12 ft x 10 ft |
| Bedroom | 11 ft x 12 ft | |
| Bathroom | 4-Piece | |
| Bedroom | 11 ft x 13 ft | |
| Bedroom | 11 ft x 10 ft | |
| Primary Bedroom | 13 ft x 16 ft | |
| Ensuite | 5-Piece | |
| Main level | Patio | 15 ft x 12 ft |
| Bathroom | 3-Piece | |
| Wine Cellar | 4 ft x 7 ft | |
| Laundry room | 16 ft x 6 ft | |
| Bedroom | 12 ft x 13 ft | |
| Pantry | 7 ft x 5 ft | |
| Utility room | 7 ft x 10 ft | |
| Kitchen | 14 ft x 16 ft | |
| Dining room | 11 ft x 14 ft | |
| Living room | 16 ft x 16 ft | |
| Office | 9 ft x 14 ft | |
| Entrance | 12 ft x 11 ft | |
| Additional Accommodation | Kitchen | 8 ft x 15 ft |
| Living room | 11 ft x 15 ft | |
| Bathroom | X | |
| Bedroom | 11 ft x 11 ft |
| Features | |||||
|---|---|---|---|---|---|
| Level lot | Other | Rectangular | |||
| See remarks | Air Conditioned | ||||




















































































