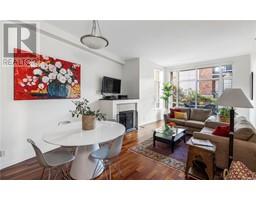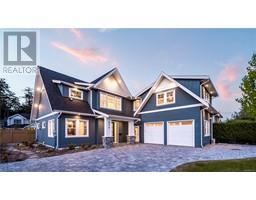3955 Tulsa Dr Swan Lake, Saanich, British Columbia, CA
Address: 3955 Tulsa Dr, Saanich, British Columbia
Summary Report Property
- MKT ID972722
- Building TypeHouse
- Property TypeSingle Family
- StatusBuy
- Added13 weeks ago
- Bedrooms5
- Bathrooms4
- Area3748 sq. ft.
- DirectionNo Data
- Added On22 Aug 2024
Property Overview
Welcome to this custom-built home with clean lines inside & out and over 3,700 sqft of elevated living space that has undergone significant updates over the years. As you enter, you are greeted with a large foyer with French doors that open to the private front terrace. The kitchen, dining & living areas seamlessly flow, creating the hub of the home with large windows and multiple skylights flooding this space with beautiful morning light. Step out of the kitchen area to your covered deck overlooking the private mature gardens and multiple outdoor living spaces. It is truly peaceful. 3 bedrooms & 2 bathrooms, including the primary with a 4piece ensuite, complete this level. Downstairs, you will find an additional bedroom, laundry room, sauna, large mud room, bathroom and a gym/flex space. Perfect for growing families. A one-bedroom 540sqft in-law suite with separate access is ideal for multi-generational families or rental revenue. Centrally located & shows even better in person. (id:51532)
Tags
| Property Summary |
|---|
| Building |
|---|
| Level | Rooms | Dimensions |
|---|---|---|
| Lower level | Workshop | 10 ft x 10 ft |
| Other | 12 ft x 7 ft | |
| Bedroom | 20 ft x 14 ft | |
| Mud room | 24 ft x 10 ft | |
| Bathroom | 4-Piece | |
| Laundry room | 14 ft x 9 ft | |
| Gym | 14 ft x 15 ft | |
| Main level | Bathroom | 4-Piece |
| Kitchen | 4 ft x 12 ft | |
| Living room | 18 ft x 25 ft | |
| Bedroom | 9 ft x 10 ft | |
| Bathroom | 2-Piece | |
| Ensuite | 4-Piece | |
| Primary Bedroom | 11 ft x 10 ft | |
| Bedroom | 10 ft x 10 ft | |
| Bedroom | 11 ft x 10 ft | |
| Kitchen | 13 ft x 19 ft | |
| Dining room | 16 ft x 14 ft | |
| Living room | 14 ft x 24 ft | |
| Entrance | 11 ft x 14 ft | |
| Other | Patio | 12 ft x 12 ft |
| Features | |||||
|---|---|---|---|---|---|
| Private setting | Other | Rectangular | |||
| Air Conditioned | |||||









































































