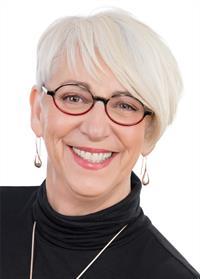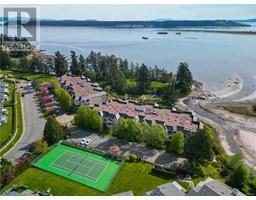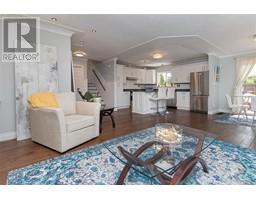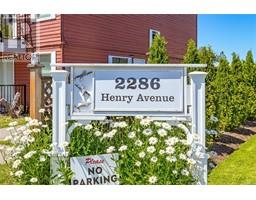2 9360 Lochside Dr Sidney South-East, Sidney, British Columbia, CA
Address: 2 9360 Lochside Dr, Sidney, British Columbia
Summary Report Property
- MKT ID968325
- Building TypeDuplex
- Property TypeSingle Family
- StatusBuy
- Added19 weeks ago
- Bedrooms3
- Bathrooms5
- Area3748 sq. ft.
- DirectionNo Data
- Added On12 Jul 2024
Property Overview
Savor breathtaking sunrises & moonsets from this stunning BRAND NEW ocean/island/mountain view home! A prime location, conveniently across a waterfront promenade. This 3750 ft2 masterpiece boasts superior construction & comes w/ a new home warranty for peace of mind. It has been meticulously designed, from lush landscaping capped w/concrete walkways & step lights to a gourmet kitchen featuring quartz waterfall countertops & top-of-the-line Miele appliances. The wide-plank white oak floors add to the style. The 9ft fireplace creates a cozy focal point for the living area. Find ample storage throughout. Downstairs offers endless uses, including a wet bar & game room. A connecting back patio is perfect for hosting BBQ’s & entertaining. Rare large, fenced yard. Amenities are conveniently located only a short, pleasant walk away to charming Sidney. Enjoy the shops, restaurants, & activities the vibrant community has to offer. Reinforced concrete dividing wall. No strata fees. EV ready. (id:51532)
Tags
| Property Summary |
|---|
| Building |
|---|
| Level | Rooms | Dimensions |
|---|---|---|
| Second level | Balcony | 7' x 4' |
| Laundry room | 10' x 6' | |
| Ensuite | 5-Piece | |
| Primary Bedroom | 18' x 14' | |
| Office | 11' x 9' | |
| Storage | 10' x 5' | |
| Ensuite | 4-Piece | |
| Bedroom | 12' x 11' | |
| Sitting room | 11' x 9' | |
| Lower level | Patio | 23' x 13' |
| Bathroom | 3-Piece | |
| Family room | 29' x 23' | |
| Other | 11' x 7' | |
| Main level | Bathroom | 2-Piece |
| Balcony | 22' x 11' | |
| Ensuite | 3-Piece | |
| Bedroom | 18' x 10' | |
| Pantry | 10' x 5' | |
| Kitchen | 17' x 10' | |
| Dining room | 12' x 11' | |
| Living room | 22' x 17' | |
| Entrance | 10' x 5' |
| Features | |||||
|---|---|---|---|---|---|
| Other | Marine Oriented | Air Conditioned | |||



















































































