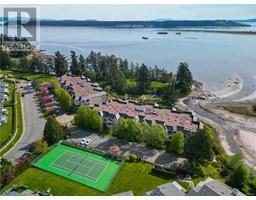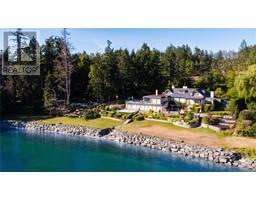1661 Lands End Rd Lands End, North Saanich, British Columbia, CA
Address: 1661 Lands End Rd, North Saanich, British Columbia
Summary Report Property
- MKT ID970392
- Building TypeHouse
- Property TypeSingle Family
- StatusBuy
- Added18 weeks ago
- Bedrooms5
- Bathrooms4
- Area6013 sq. ft.
- DirectionNo Data
- Added On12 Jul 2024
Property Overview
Welcome to your dream home! This 6103 sq ft residence is situated on a natural acre with ocean views and many outdoor living spaces. Grand circular driveway with a feature fountain provides extra parking. The spacious living room boasts high vaulted ceilings and a cozy fireplace. Adjacent is a large dining room, perfect for family gatherings. A cook's dream kitchen features granite countertops, wall oven, a large island, and a window over the sink with picturesque sea views. Multiple decks allow you to follow the sun around the home all day. Downstairs is a flex space perfect for hobbies, pool tables, or man cave. It can easily be converted into an in-law suite. A large sun-filled room has a swim spa, hot tub, & the patio doors lead onto a sunny courtyard, making it perfect for a studio or workout room. This home is perfect for a large or multi-generational family, or ideal for an at-home business, it offers privacy, ample living and parking space, and seaviews for everyone to enjoy. (id:51532)
Tags
| Property Summary |
|---|
| Building |
|---|
| Level | Rooms | Dimensions |
|---|---|---|
| Second level | Balcony | 9' x 4' |
| Balcony | 38' x 9' | |
| Bathroom | 4-Piece | |
| Bedroom | 13' x 8' | |
| Bedroom | 14' x 11' | |
| Bedroom | 14' x 10' | |
| Ensuite | 5-Piece | |
| Primary Bedroom | 23' x 15' | |
| Lower level | Storage | 19' x 10' |
| Utility room | 12' x 10' | |
| Family room | 24' x 14' | |
| Recreation room | 29' x 20' | |
| Main level | Patio | 37' x 19' |
| Bedroom | 13' x 11' | |
| Balcony | 31' x 8' | |
| Patio | 37' x 22' | |
| Laundry room | 13' x 6' | |
| Recreation room | 39' x 25' | |
| Sitting room | 18' x 13' | |
| Bathroom | 2-Piece | |
| Bathroom | 3-Piece | |
| Kitchen | 15' x 15' | |
| Dining room | 18' x 12' | |
| Living room | 30' x 21' | |
| Entrance | 10' x 7' |
| Features | |||||
|---|---|---|---|---|---|
| Acreage | Southern exposure | Other | |||
| Air Conditioned | |||||





































































