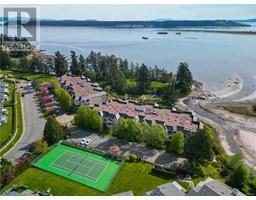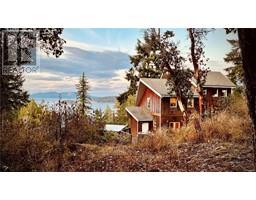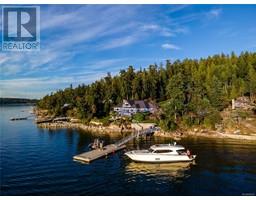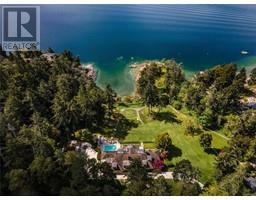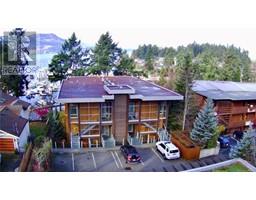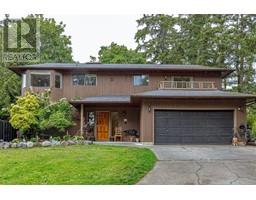8273 Thomson Pl Saanichton, Central Saanich, British Columbia, CA
Address: 8273 Thomson Pl, Central Saanich, British Columbia
Summary Report Property
- MKT ID967824
- Building TypeHouse
- Property TypeSingle Family
- StatusBuy
- Added22 weeks ago
- Bedrooms5
- Bathrooms5
- Area3438 sq. ft.
- DirectionNo Data
- Added On18 Jun 2024
Property Overview
Incredible opportunity to live on your own personal sun drenched 10 acre oasis in the heart of the Saanich Peninsula on southern Mt. Newton. With a commanding Home featuring _ beds and _beds with 2 driveways 1attached double car and 2 separate double car Garage’s, 1 that’s over height and extra deep and the other with an extra carport perfect for the lawn Tractor. As you enter this prestigious home you are received by a grand entry with vaulted ceilings carrying on to the large sunken Living room with Gas fireplace and adjacent Dining room. The kitchen has been updated with Hard surface counters with tons of counter space, eat in kitchen and attached family room leading out to the massive Deck and patio spaces overlooking the breathtaking rear yard and garden . (deck is lifetime Synthetic) Upstairs you will find 4 beds with updated bathrooms featuring a very formidable sized master with views of the estate. Downstairs could be an easy in-law or Suite or keep as a theatre space etc also offering a wine cellar and loads of Storage. The property offers the perfect blend of manicured and natural spaces with picturesque gardens and beautiful trees. This would also make an excellent equestrian property. Tons of parking for all your toys. Easy commute to Saanichton, Sidney, Ferries, and airport. (id:51532)
Tags
| Property Summary |
|---|
| Building |
|---|
| Level | Rooms | Dimensions |
|---|---|---|
| Second level | Balcony | 20' x 4' |
| Bedroom | 13' x 10' | |
| Bedroom | 13' x 10' | |
| Bedroom | 12' x 12' | |
| Bathroom | 3-Piece | |
| Ensuite | 4-Piece | |
| Primary Bedroom | 20' x 17' | |
| Lower level | Patio | 17' x 14' |
| Utility room | 13' x 8' | |
| Patio | 34' x 17' | |
| Storage | Measurements not available x 15 ft | |
| Bedroom | 15' x 13' | |
| Bathroom | 3-Piece | |
| Recreation room | 20' x 11' | |
| Main level | Bathroom | 2-Piece |
| Bathroom | 3-Piece | |
| Patio | 20' x 17' | |
| Patio | 23' x 20' | |
| Laundry room | 13' x 11' | |
| Eating area | 9' x 7' | |
| Family room | 17' x 15' | |
| Kitchen | 15' x 11' | |
| Dining room | 15' x 12' | |
| Living room | 18' x 15' | |
| Entrance | 11' x 9' | |
| Other | Storage | 8' x 6' |
| Storage | 10' x 8' | |
| Patio | 31' x 27' |
| Features | |||||
|---|---|---|---|---|---|
| Acreage | Southern exposure | Wooded area | |||
| Other | Air Conditioned | ||||




















































