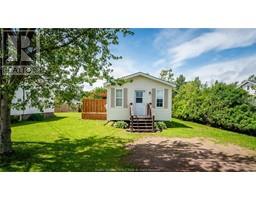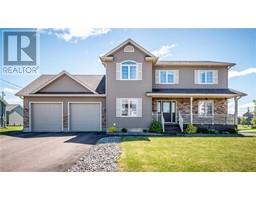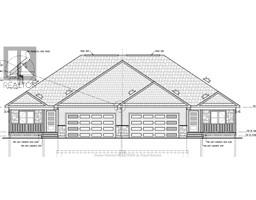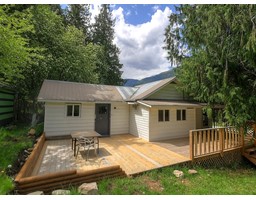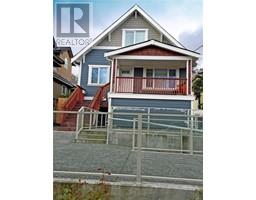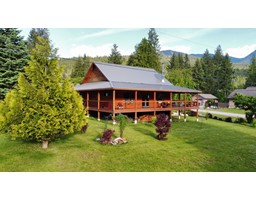710 HUME STREET, Silverton, British Columbia, CA
Address: 710 HUME STREET, Silverton, British Columbia
Summary Report Property
- MKT ID2473575
- Building TypeHouse
- Property TypeSingle Family
- StatusBuy
- Added13 weeks ago
- Bedrooms3
- Bathrooms3
- Area2268 sq. ft.
- DirectionNo Data
- Added On16 Aug 2024
Property Overview
Visit REALTOR website for additional information. Amazing Mountain Views *Large covered deck with wonderful mountain views *Carport *Oversize Lot *Back Lane Access *Private & Quiet Neighbourhood *Short walk to Slocan Lake *Beautifully maintained split level *MOVE IN READY *Over $65,000 of updates *Hardwood, cork & travertine stone flooring *2020 roof *In floor heating in the main bathrooms *RV hook up, septic & power *Bright & spacious living room, kitchen w/ breakfast bar & dining *Std appliances *Front load W/D *3 spacious bedrooms *Large built in closets *Workshop *Family room *Main floor laundry *Ensuite baths to 2 bedrooms *Cold room *Ample storage *Carport storage *Back lane access *Well landscaped *Fresh paint inside & outside *Large patio space in back yard *Partially fenced *Room to put in a garden *Well maintained home and no wasted space *Perfect family home! (id:51532)
Tags
| Property Summary |
|---|
| Building |
|---|
| Level | Rooms | Dimensions |
|---|---|---|
| Lower level | Bedroom | 15'10 x 12 |
| Ensuite | Measurements not available | |
| Foyer | 5 x 20 | |
| Family room | 18'2 x 13'6 | |
| Cold room | 7 x 9'5 | |
| Workshop | 9 x 13'6 | |
| Storage | 8 x 4 | |
| Main level | Bedroom | 24'4 x 9 |
| Ensuite | Measurements not available | |
| Kitchen | 12 x 10'6 | |
| Living room | 15'5 x 14'2 | |
| Primary Bedroom | 14'1 x 11'7 | |
| Laundry room | 10'6 x 6'6 | |
| Dining room | 12 x 10 | |
| Foyer | 8'7 x 6'10 | |
| Full bathroom | Measurements not available |
| Features | |||||
|---|---|---|---|---|---|
| Central location | Private setting | Flat site | |||
| Other | Private Yard | Dryer | |||
| Microwave | Refrigerator | Washer | |||
| Central Vacuum | Window Coverings | Dishwasher | |||
| Stove | Separate entrance | Storage - Locker | |||














