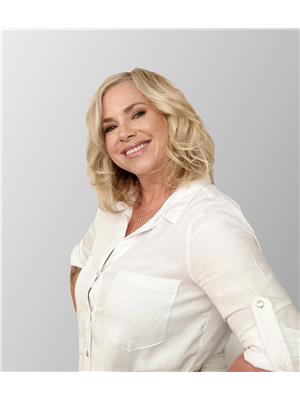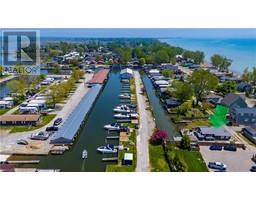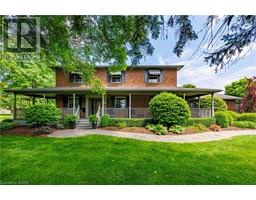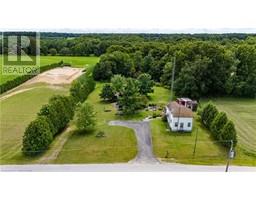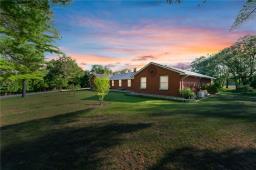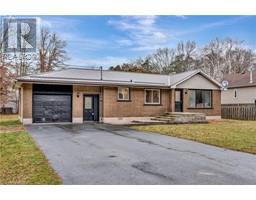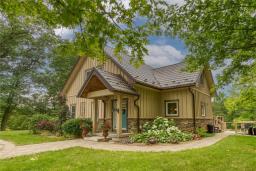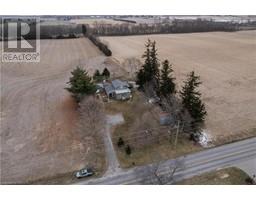1285 COCKSHUTT Road Rural Townsend, Simcoe, Ontario, CA
Address: 1285 COCKSHUTT Road, Simcoe, Ontario
Summary Report Property
- MKT ID40632777
- Building TypeHouse
- Property TypeSingle Family
- StatusBuy
- Added12 weeks ago
- Bedrooms6
- Bathrooms7
- Area8389 sq. ft.
- DirectionNo Data
- Added On26 Aug 2024
Property Overview
Welcome to your dream home! This exquisite estate offers unparalleled luxury and privacy on a sprawling 20+-acre lot. Nestled alongside a pristine golf course and featuring serene ponds, this property provides a picturesque retreat from the hustle and bustle of daily life. This Property has the potential for many uses . Property Highlights: Size: Over 8200 sq ft of luxurious living space Bedrooms: 5 spacious bedrooms with and office that can be converted to a bedroom, each with its own elegant ensuite bathroom , heated floors in primary Bath with romance soaker tub. Bathrooms: 5 ensuite with 2- additional well-appointed bathrooms that are wheel chair assessable , for guests and convenience. Kitchens: 2 gourmet kitchens well equipped appliances, perfect for entertaining and everyday living. Garage: Heated 3 car with roughed in area for a possible bathroom. Amenities: Expansive living areas with exquisite finishes, multiple fireplaces, and custom details throughout. Outdoor Features: Beautifully landscaped grounds, water and hydro service by tents and a large parking lot. Paved driveway redone 2022 , Reroofed around 19/20 with two skylights . Private pond with new bridge and electrical, 3 large Decks w/gazebo's, walking distance to the golf course. Additional Features: Led spotlights , Large windows and doors offering panoramic views, a grand entryway, with ample parking. This remarkable estate combines the grandeur of an opulent residence with the tranquility of nature, creating a perfect sanctuary for relaxation and entertainment. Whether you're hosting elegant gatherings or enjoying quiet evenings by the pond, this property offers an exceptional lifestyle. Don’t miss your chance to own this unparalleled estate. Contact me today to schedule a private viewing and experience the beauty of this magnificent home for yourself. (id:51532)
Tags
| Property Summary |
|---|
| Building |
|---|
| Land |
|---|
| Level | Rooms | Dimensions |
|---|---|---|
| Basement | Storage | 9'11'' x 7'11'' |
| Foyer | 17'11'' x 13'3'' | |
| Foyer | 31'3'' x 14'0'' | |
| Storage | 9'0'' x 6'3'' | |
| Storage | 6'9'' x 3'11'' | |
| Storage | 11'7'' x 3'11'' | |
| Utility room | 6'0'' x 8'3'' | |
| 3pc Bathroom | Measurements not available | |
| Office | 16'3'' x 13'1'' | |
| Bonus Room | 15'6'' x 12'9'' | |
| Kitchen | 27'8'' x 15'7'' | |
| Recreation room | 40'2'' x 37'11'' | |
| Main level | 2pc Bathroom | Measurements not available |
| 4pc Bathroom | 5'3'' x 9'0'' | |
| Bedroom | 10'8'' x 15'5'' | |
| Bedroom | 14'5'' x 12'2'' | |
| 3pc Bathroom | 9'2'' x 5'3'' | |
| 4pc Bathroom | 10'6'' x 6' | |
| Bedroom | 14'5'' x 12'3'' | |
| Bedroom | 13'6'' x 12'3'' | |
| 3pc Bathroom | 8'0'' x 8'8'' | |
| Family room | 25'7'' x 27'2'' | |
| Full bathroom | 21'3'' x 10'10'' | |
| Primary Bedroom | 16'1'' x 18'8'' | |
| Bedroom | 15'2'' x 13'11'' | |
| Foyer | 8'3'' x 12'2'' | |
| Laundry room | 9'8'' x 5'3'' | |
| Breakfast | 9'4'' x 13'8'' | |
| Kitchen | 22'7'' x 18'0'' | |
| Pantry | 7'3'' x 7'2'' | |
| Living room | 36'3'' x 27'1'' | |
| Foyer | 13'8'' x 6'7'' | |
| Dining room | 14'1'' x 14'0'' |
| Features | |||||
|---|---|---|---|---|---|
| Conservation/green belt | Wet bar | Paved driveway | |||
| Skylight | Country residential | Gazebo | |||
| Sump Pump | Attached Garage | Visitor Parking | |||
| Central Vacuum | Dishwasher | Dryer | |||
| Oven - Built-In | Refrigerator | Stove | |||
| Water softener | Water purifier | Wet Bar | |||
| Washer | Microwave Built-in | Window Coverings | |||
| Garage door opener | Central air conditioning | ||||



















































