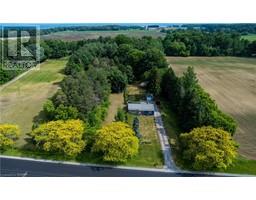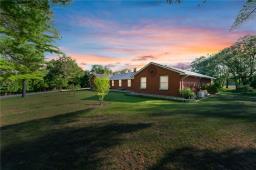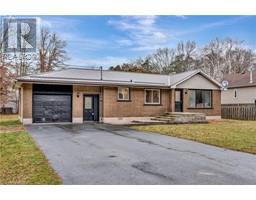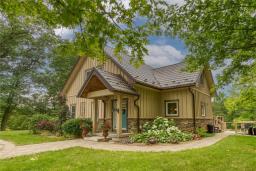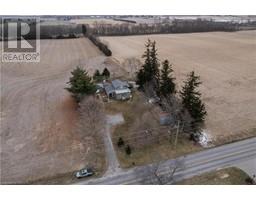130 CHAPEL Street Town of Simcoe, Simcoe, Ontario, CA
Address: 130 CHAPEL Street, Simcoe, Ontario
3 Beds2 Baths1039 sqftStatus: Buy Views : 571
Price
$510,000
Summary Report Property
- MKT ID40616511
- Building TypeHouse
- Property TypeSingle Family
- StatusBuy
- Added13 weeks ago
- Bedrooms3
- Bathrooms2
- Area1039 sq. ft.
- DirectionNo Data
- Added On19 Aug 2024
Property Overview
This all-brick bungalow offers a convenient lifestyle and is ideal for someone looking to enter the real estate market. The updated kitchen is a chef's delight, with ample cabinetry & a gas stove. In addition to the carport parking, there is space for three more vehicles, enhancing practicality. This location is ideal for easy commuting and access to schools, shops, library and local amenities, ensuring convenience for daily activities. This home combines affordability with ample space in a desirable location, making it an ideal choice for families, retirees or someone with accessibility requirements. There are endless possibilities for this bungalow on a corner lot. (id:51532)
Tags
| Property Summary |
|---|
Property Type
Single Family
Building Type
House
Storeys
1
Square Footage
1039 sqft
Subdivision Name
Town of Simcoe
Title
Freehold
Land Size
0.11 ac|under 1/2 acre
Built in
1975
Parking Type
Carport
| Building |
|---|
Bedrooms
Above Grade
3
Bathrooms
Total
3
Partial
1
Interior Features
Appliances Included
Dishwasher, Dryer, Refrigerator, Satellite Dish, Washer, Microwave Built-in, Gas stove(s), Hood Fan
Basement Type
Full (Partially finished)
Building Features
Features
Corner Site
Foundation Type
Poured Concrete
Style
Detached
Architecture Style
Bungalow
Square Footage
1039 sqft
Heating & Cooling
Cooling
Central air conditioning
Heating Type
Forced air
Utilities
Utility Sewer
Municipal sewage system
Water
Municipal water
Exterior Features
Exterior Finish
Brick Veneer
Parking
Parking Type
Carport
Total Parking Spaces
4
| Land |
|---|
Other Property Information
Zoning Description
R2
| Level | Rooms | Dimensions |
|---|---|---|
| Lower level | Cold room | 7'3'' x 6'4'' |
| Storage | 7'7'' x 6'3'' | |
| Bonus Room | 11'2'' x 9'9'' | |
| Office | 12'10'' x 11'2'' | |
| Recreation room | 21'7'' x 11'2'' | |
| Utility room | 25'1'' x 11'7'' | |
| 2pc Bathroom | 5'7'' x 3'8'' | |
| Main level | Bedroom | 9'11'' x 9'2'' |
| Bedroom | 11'6'' x 8'11'' | |
| Primary Bedroom | 13'5'' x 9'10'' | |
| 3pc Bathroom | 8'1'' x 7'10'' | |
| Living room | 19'2'' x 11'2'' | |
| Eat in kitchen | 17'10'' x 11'6'' |
| Features | |||||
|---|---|---|---|---|---|
| Corner Site | Carport | Dishwasher | |||
| Dryer | Refrigerator | Satellite Dish | |||
| Washer | Microwave Built-in | Gas stove(s) | |||
| Hood Fan | Central air conditioning | ||||







































