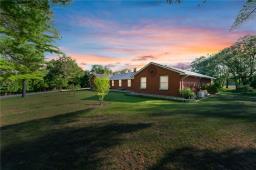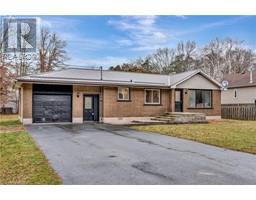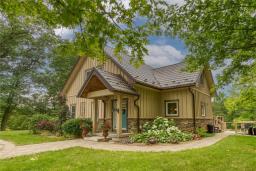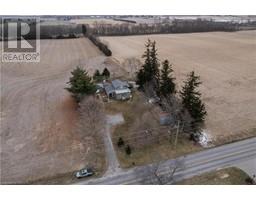5 MILL POND Court Unit# 201 Town of Simcoe, Simcoe, Ontario, CA
Address: 5 MILL POND Court Unit# 201, Simcoe, Ontario
Summary Report Property
- MKT ID40633711
- Building TypeApartment
- Property TypeSingle Family
- StatusBuy
- Added13 weeks ago
- Bedrooms2
- Bathrooms2
- Area1250 sq. ft.
- DirectionNo Data
- Added On20 Aug 2024
Property Overview
Welcome to 5 Mill Pond Court, Unit 201! This charming condo is now available for sale and offers a comfortable and convenient main floor living experience. Situated in a controlled access building, this two-bedroom, two-bathroom unit boasts a stunning view of the green space surrounding the property. As you step inside the foyer, you'll be greeted by a spacious living room and dining room combination which allows for versatile furniture arrangements. The eat-in kitchen provides the perfect space for enjoying meals. This condo also features a laundry room for added convenience, and a storage closet is located just across the hall. This unit has been updated with fresh paint, new floors and light fixtures. With ample space and practical amenities, this condo ensures that your daily needs are met with ease. Located within walking distance to shopping centres and restaurants. Additionally, the condo fees cover essential services such as water, sewer, snow removal, garbage removal, parking, building maintenance, building insurance, and access to a common room for social gatherings or events. Don't miss out on this fantastic opportunity to own a lovely condo in a desirable location! (id:51532)
Tags
| Property Summary |
|---|
| Building |
|---|
| Land |
|---|
| Level | Rooms | Dimensions |
|---|---|---|
| Main level | Foyer | 8' x 8'8'' |
| Laundry room | 14'5'' x 5'5'' | |
| Living room/Dining room | 30'3'' x 12'8'' | |
| Eat in kitchen | 16' x 8'3'' | |
| 2pc Bathroom | 5' x 4'6'' | |
| Full bathroom | 10' x 5' | |
| Bedroom | 13'5'' x 8'10'' | |
| Primary Bedroom | 17'0'' x 11'2'' |
| Features | |||||
|---|---|---|---|---|---|
| Backs on greenbelt | Conservation/green belt | Balcony | |||
| Visitor Parking | Dishwasher | Dryer | |||
| Freezer | Refrigerator | Stove | |||
| Washer | Window Coverings | Central air conditioning | |||
| Party Room | |||||











































