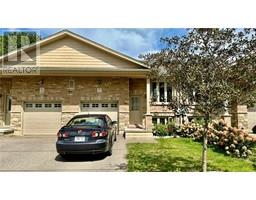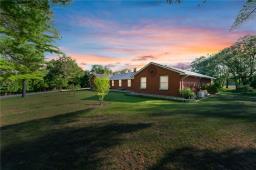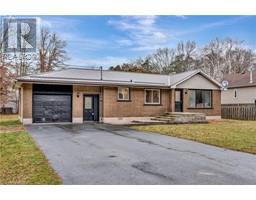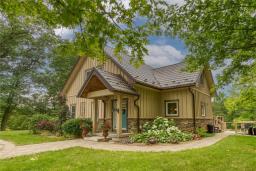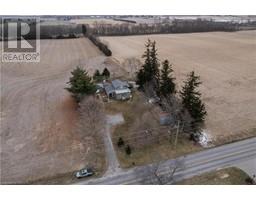510 QUEENSWAY W Unit# 62 Town of Simcoe, Simcoe, Ontario, CA
Address: 510 QUEENSWAY W Unit# 62, Simcoe, Ontario
Summary Report Property
- MKT ID40628054
- Building TypeRow / Townhouse
- Property TypeSingle Family
- StatusBuy
- Added13 weeks ago
- Bedrooms2
- Bathrooms2
- Area1200 sq. ft.
- DirectionNo Data
- Added On18 Aug 2024
Property Overview
Quick Possession is Available at UNIT 62 – 510 Queensway West. Located in a great survey on the west end of Simcoe with good neighbours! This is the perfect home for buyers who want minimal maintenance. Built circa 2006, the home is well maintained and the surrounding community is well cared for. The unit is approximately 1,200 sq ft of main floor living. Main floor features include, a large primary bedroom, an open concept kitchen, dining room, living room combo with a natural gas fireplace, a study/office room, main floor laundry facilities and access to the garage. Downstairs features a large rec-room with an additional natural gas fireplace, a big bedroom with a large walk-in closet, a 3-piece bathroom, storage room & utility room. Updates include a newer roof approx 2 years, new carpets in both bedrooms & the staircase a full kitchen remodel in 2018. The backyard has a nice little deck with an awning. The backyard grounds feature beautiful open green space. Come view this property today, write your offer and make your dream of living here a reality. (id:51532)
Tags
| Property Summary |
|---|
| Building |
|---|
| Land |
|---|
| Level | Rooms | Dimensions |
|---|---|---|
| Basement | Storage | 13'4'' x 6'4'' |
| 3pc Bathroom | 7'8'' x 5'5'' | |
| Recreation room | 13'4'' x 27'10'' | |
| Bedroom | 9'2'' x 15'10'' | |
| Main level | Laundry room | 7'3'' x 5'3'' |
| 4pc Bathroom | 10'3'' x 7'4'' | |
| Primary Bedroom | 12'9'' x 13'9'' | |
| Living room/Dining room | 24'2'' x 13'5'' | |
| Kitchen | 10'6'' x 13'4'' | |
| Office | 8'9'' x 12'1'' |
| Features | |||||
|---|---|---|---|---|---|
| Attached Garage | Central Vacuum | Central air conditioning | |||
























