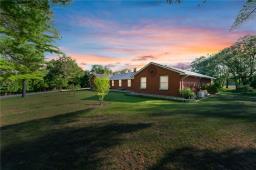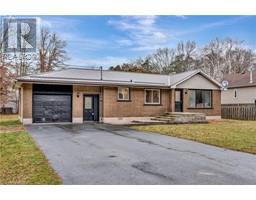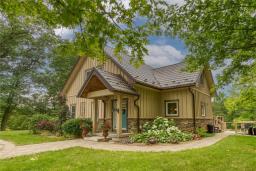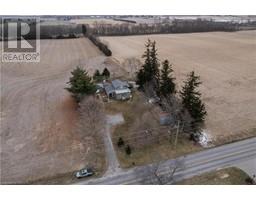9 OAKWOOD Avenue Town of Simcoe, Simcoe, Ontario, CA
Address: 9 OAKWOOD Avenue, Simcoe, Ontario
Summary Report Property
- MKT ID40627646
- Building TypeHouse
- Property TypeSingle Family
- StatusBuy
- Added13 weeks ago
- Bedrooms4
- Bathrooms2
- Area1552 sq. ft.
- DirectionNo Data
- Added On21 Aug 2024
Property Overview
Welcome to 9 Oakwood Avenue in Simcoe - your dream family home! This home has been thoroughly and lovingly updated and offers the perfect blend of comfort, space, and modern amenities. From the moment you enter the home you will be impressed by its spacious and convenient layout. The main floor features a large well-appointed kitchen with stainless steel appliances and plenty of cupboard space, an adjacent dining room with built-in sideboard, a cozy living room filled with natural light, and a handy powder room. There is also a bonus room that is currently being used as a hair salon but would make a perfect space for an office, a family room, or a sunroom. Upstairs you will find 4 stylish bedrooms as well as a 4-piece bathroom. The basement is currently used for laundry and storage but also has the potential to be finished and can be conveniently accessed from the driveway/backyard via a side door. Outside you can enjoy serene evenings on the front porch or entertain friends and family on the expansive rear deck, all while enjoying the added privacy of having no immediate rear neighbours. Recent upgrades include a new roof, furnace, and air conditioner (2020), new water softener and several new windows (2023), and a freshly paved asphalt driveway (2024). Enjoy peace of mind knowing that most major expenses have been addressed and this home is move-in ready! Located just steps away from the desirable St. Joseph’s school, and minutes away from shopping, restaurants, golf and more. Don’t miss out on this incredible opportunity—schedule a viewing today! (id:51532)
Tags
| Property Summary |
|---|
| Building |
|---|
| Land |
|---|
| Level | Rooms | Dimensions |
|---|---|---|
| Second level | 4pc Bathroom | 8'0'' x 5'6'' |
| Bedroom | 11'3'' x 10'0'' | |
| Bedroom | 12'0'' x 10'3'' | |
| Bedroom | 11'11'' x 11'11'' | |
| Primary Bedroom | 13'2'' x 13'10'' | |
| Main level | 2pc Bathroom | 4'8'' x 4'8'' |
| Bonus Room | 13'2'' x 13'0'' | |
| Living room | 17'0'' x 11'2'' | |
| Dining room | 12'0'' x 10'0'' | |
| Kitchen | 11'9'' x 10'4'' |
| Features | |||||
|---|---|---|---|---|---|
| Paved driveway | Dishwasher | Dryer | |||
| Refrigerator | Stove | Water softener | |||
| Washer | Central air conditioning | ||||





























































