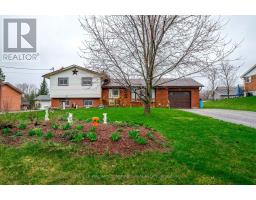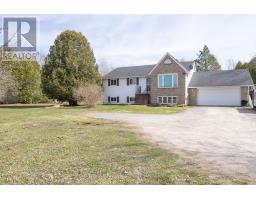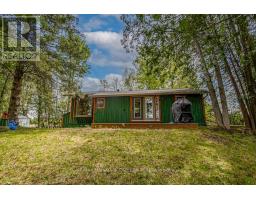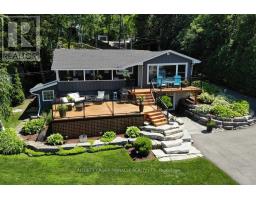1806 YOUNGS POINT ROAD, Smith-Ennismore-Lakefield, Ontario, CA
Address: 1806 YOUNGS POINT ROAD, Smith-Ennismore-Lakefield, Ontario
Summary Report Property
- MKT IDX9011678
- Building TypeHouse
- Property TypeSingle Family
- StatusBuy
- Added19 weeks ago
- Bedrooms4
- Bathrooms2
- Area0 sq. ft.
- DirectionNo Data
- Added On11 Jul 2024
Property Overview
Welcome to your dream retreat nestled in a serene setting with deeded access to Katchewanooka Lake and the Trent Severn Waterway. This meticulously maintained property offers a blend of comfort, functionality, and natural beauty, perfect for those seeking a peaceful lifestyle with convenient access to amenities. Recently renovated with tasteful updates throughout. This home offers 3 main level bedrooms plus a versatile lower level office/den/guest bedroom. Lower level is ideal for an in-law suite and has a partial kitchen and family room featuring a custom stone fireplace. Embrace outdoor living with deck/patios equipped with an awning and trellis shade shelters, including a custom fire pit area. Expansive rear storage shed, perfect for outdoor equipment and more. Landscaped gardens, interlock walkways and a new cultured stone front facade enhance the curb appeal. Attached one car garage/car port with carriage doors for convenient parking. Close proximity to golf, winery and Lakefield shops. Don't miss this rare opportunity to own a beautifully appointed home. Whether you're looking for a tranquil retreat or a place to entertain guests, this property offers it all. Schedule your private showing today and envision yourself living in this idyllic setting. (id:51532)
Tags
| Property Summary |
|---|
| Building |
|---|
| Land |
|---|
| Level | Rooms | Dimensions |
|---|---|---|
| Second level | Bathroom | Measurements not available |
| Bathroom | Measurements not available | |
| Bedroom 2 | 3.7 m x 3.51 m | |
| Bedroom 3 | 3.98 m x 2.74 m | |
| Primary Bedroom | 3.64 m x 3.45 m | |
| Lower level | Family room | 4.83 m x 6.74 m |
| Recreational, Games room | 3.66 m x 4.96 m | |
| Bedroom | 2.78 m x 3.24 m | |
| Laundry room | 2.66 m x 4.58 m | |
| Workshop | 3.32 m x 5.79 m | |
| Dining room | 3.79 m x 2.11 m | |
| Kitchen | 4.01 m x 2.24 m |
| Features | |||||
|---|---|---|---|---|---|
| Level lot | Attached Garage | Blinds | |||
| Dishwasher | Dryer | Refrigerator | |||
| Stove | Washer | Walk-up | |||
| Central air conditioning | |||||




























































