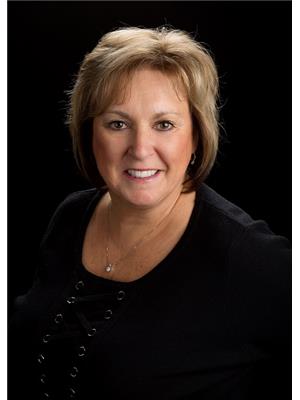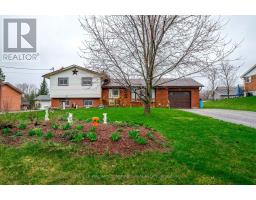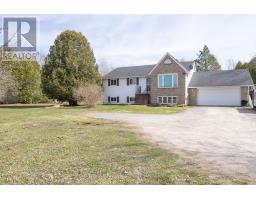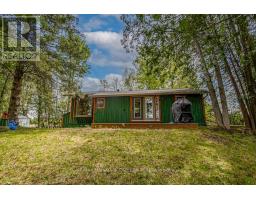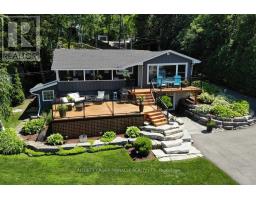41 COYLE CRESCENT, Smith-Ennismore-Lakefield, Ontario, CA
Address: 41 COYLE CRESCENT, Smith-Ennismore-Lakefield, Ontario
3 Beds2 Baths0 sqftStatus: Buy Views : 659
Price
$569,000
Summary Report Property
- MKT IDX9244687
- Building TypeHouse
- Property TypeSingle Family
- StatusBuy
- Added14 weeks ago
- Bedrooms3
- Bathrooms2
- Area0 sq. ft.
- DirectionNo Data
- Added On11 Aug 2024
Property Overview
Cozy Raised Bungalow in the Village of Lakefield. If you have been looking for the perfect family home in the Village of Lakefield that you can make your own - this is it. This 3 bedroom home features newer vinyl plank flooring on the upper level. The 2 bathrooms were recently renovated featuring modern cabinetry and finishes as well! The lower level is finished and perfect for those seeking extra living space, with a walkout to the spacious backyard where there is plenty of opportunity for customizing a backyard oasis. This home was well cared for, and is ready for you to add your own unique touches to make it your dream home! **** EXTRAS **** Gas stove in lower level family room is not working, Roof replaced 2021 (id:51532)
Tags
| Property Summary |
|---|
Property Type
Single Family
Building Type
House
Storeys
1
Community Name
Lakefield
Title
Freehold
Land Size
43.21 x 131.05 FT|under 1/2 acre
Parking Type
Carport
| Building |
|---|
Bedrooms
Above Grade
3
Bathrooms
Total
3
Interior Features
Appliances Included
Dryer, Garage door opener, Refrigerator, Stove, Washer, Window Coverings
Basement Features
Walk out
Basement Type
N/A (Finished)
Building Features
Features
Level
Foundation Type
Block
Style
Detached
Architecture Style
Raised bungalow
Heating & Cooling
Cooling
Wall unit
Heating Type
Baseboard heaters
Utilities
Utility Type
Cable(Installed),Sewer(Installed)
Utility Sewer
Sanitary sewer
Water
Municipal water
Exterior Features
Exterior Finish
Brick, Vinyl siding
Neighbourhood Features
Community Features
Community Centre
Amenities Nearby
Place of Worship, Schools
Parking
Parking Type
Carport
Total Parking Spaces
3
| Land |
|---|
Lot Features
Fencing
Fenced yard
Other Property Information
Zoning Description
RR
| Level | Rooms | Dimensions |
|---|---|---|
| Lower level | Workshop | 3.5 m x 2.6 m |
| Family room | 4.1 m x 6.4 m | |
| Bathroom | 3.7 m x 2.6 m | |
| Den | 5.3 m x 3.8 m | |
| Main level | Kitchen | 3.3 m x 3 m |
| Foyer | 1.8 m x 1 m | |
| Living room | 5.9 m x 4 m | |
| Dining room | 3.2 m x 3 m | |
| Primary Bedroom | 4.4 m x 3 m | |
| Bedroom | 2.5 m x 2.9 m | |
| Bedroom | 3.6 m x 4 m | |
| Bathroom | 1.5 m x 3 m |
| Features | |||||
|---|---|---|---|---|---|
| Level | Carport | Dryer | |||
| Garage door opener | Refrigerator | Stove | |||
| Washer | Window Coverings | Walk out | |||
| Wall unit | |||||




































