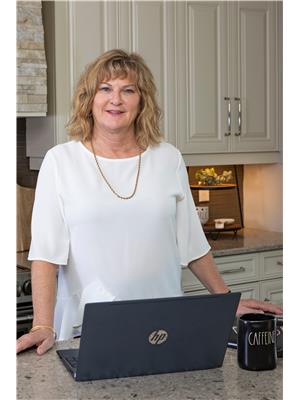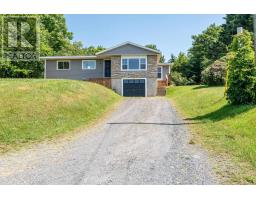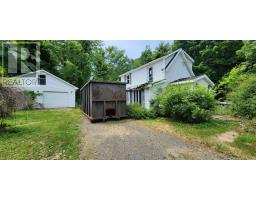25 Harbourview Road, Smiths Cove, Nova Scotia, CA
Address: 25 Harbourview Road, Smiths Cove, Nova Scotia
Summary Report Property
- MKT ID202403643
- Building TypeHouse
- Property TypeSingle Family
- StatusBuy
- Added19 weeks ago
- Bedrooms10
- Bathrooms11
- Area7750 sq. ft.
- DirectionNo Data
- Added On11 Jul 2024
Property Overview
Standing tall and stately the 'Award Winning Harbourview Inn' is a proud piece of NS History & is located in the quiet and highly desired coastal community of Smiths Cove. The Inn's beautifully appointed 10 guest rooms have individual charm & comfort & all decorated with soft and understated traditional elegance along with some contemporary touches and modern conveniences. There is a generous apartment on the 3rd floor used for additional guest accommodations or can be used as the future innkeepers accommodations. The Inn is exceptionally maintained and demonstrates the ongoing detailed care & efforts that have occurred during the current innkeepers tenure. Some of the grandeur features inc. high ceilings, beautiful original woodwork, fireplace adding warmth on those cool days, expansive front porch & classic parlours. Property amenities enjoyed by the pampered guests include walking distance to the shoreline, swimming pool & pickelball court and playground. Business is strong... and so are the numbers! Quality service, impeccable hospitality, well maintained buildings and grounds & Nova Scotia ambience. Welcoming serious qualified buyers to consider the "Harbourview Inn" which also includes an impressive reputation across ALL the major traveler review platforms and includes the prestigious 'Best of the Best' award from Trip Advisor placing the Inn is the top 1% of hotels worldwide. A wonderful lifestyle and investment opportunity awaits new innkeepers ready to place their mark on this beautiful Inn. (id:51532)
Tags
| Property Summary |
|---|
| Building |
|---|
| Level | Rooms | Dimensions |
|---|---|---|
| Second level | Foyer | 12.1 x 9.9 |
| Dining room | 17.4 x 12.9 | |
| Sunroom | 11.11 x 28.2 | |
| Living room | 17.7 x 17.1 | |
| Other | Sitting Room 21.6 x 13.7 | |
| Den | 7.7 x 11.4 | |
| Other | Hall 10.2 x 15.0 | |
| Other | 8.1x 12.0 | |
| Other | 11.9 x 6.11 | |
| Laundry room | 7.9 x 11.4 | |
| Laundry room | 6.3 x 17.11 | |
| Bath (# pieces 1-6) | 3 pc | |
| Other | 7.10 x 10.11 | |
| Kitchen | 20.11 x 34.7 | |
| Other | Sitting Room 11.0 x 10.3 | |
| Bath (# pieces 1-6) | 3 pc | |
| Bath (# pieces 1-6) | 2 pc | |
| Bedroom | 11.8 x 23.11 | |
| Bedroom | 12.0 x 24.5 | |
| Bedroom | 12.0 x 14.10 | |
| Bedroom | 11.10 x 24.5 | |
| Bath (# pieces 1-6) | 3 pc | |
| Bath (# pieces 1-6) | 3 pc | |
| Bath (# pieces 1-6) | 3 pc | |
| Bath (# pieces 1-6) | 3 pc | |
| Third level | Bedroom | 13.3 x 13.4 |
| Bedroom | 16.2 x 15.1 | |
| Bedroom | 11.5 x 11.5 | |
| Bedroom | 12.3 x 19.5 | |
| Bedroom | 13.2 x 15.10 |
| Features | |||||
|---|---|---|---|---|---|
| Wheelchair access | Garage | Attached Garage | |||
| Parking Space(s) | Wall unit | ||||




























































