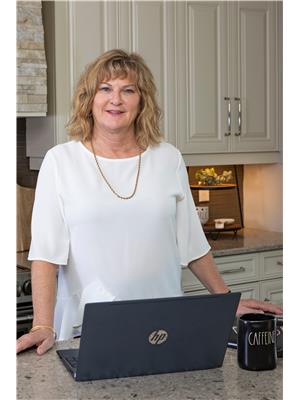3248 Sackville Drive, Upper Sackville, Nova Scotia, CA
Address: 3248 Sackville Drive, Upper Sackville, Nova Scotia
Summary Report Property
- MKT ID202418172
- Building TypeHouse
- Property TypeSingle Family
- StatusBuy
- Added14 weeks ago
- Bedrooms3
- Bathrooms2
- Area2098 sq. ft.
- DirectionNo Data
- Added On12 Aug 2024
Property Overview
Welcome to this inviting 11-year-old home that perfectly combines modern living with timeless charm. Boasting an open-concept layout, this residence features three spaciouos bedrooms & two full baths, ideal for families or those who love to entertain. The freshly painted interiors create a bright and welcoming atmosphere throughout the two levels of living space. Enjoy the convenience and additional storage provided by the detached garage. Located just 5 minutes from Hwy 101, Exit 3, this home offers easy access to communting routes. Nestled in a community rich with natural beauty, you will have access to picturesque lakes and scenic hiking trails. This home offers a perfect blend of comfort, style and functionality. Don't miss the opportunity to make this lovely property your new home. (id:51532)
Tags
| Property Summary |
|---|
| Building |
|---|
| Level | Rooms | Dimensions |
|---|---|---|
| Lower level | Bedroom | 13.6 x 13 |
| Utility room | 14.3 x 12.6 | |
| Bath (# pieces 1-6) | to follow | |
| Main level | Kitchen | 11.4 x 14.6 |
| Dining room | 9.6 x 10.6 | |
| Living room | 13.8 x 16.2 | |
| Primary Bedroom | 14x 12.4 | |
| Bedroom | 9.6 x 8.2 | |
| Bath (# pieces 1-6) | to follow | |
| Family room | 16 .2 x 26 |
| Features | |||||
|---|---|---|---|---|---|
| Garage | Detached Garage | Stove | |||
| Dishwasher | Dryer | Washer | |||
| Microwave Range Hood Combo | Refrigerator | Water softener | |||
| Heat Pump | |||||





























































