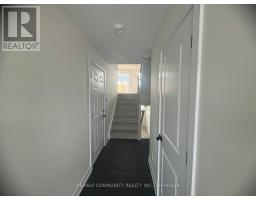302 WOOD AVENUE Maple Ridge Estates, Smiths Falls, Ontario, CA
Address: 302 WOOD AVENUE, Smiths Falls, Ontario
Summary Report Property
- MKT ID1407946
- Building TypeHouse
- Property TypeSingle Family
- StatusRent
- Added13 weeks ago
- Bedrooms3
- Bathrooms2
- AreaNo Data sq. ft.
- DirectionNo Data
- Added On20 Aug 2024
Property Overview
Located in Maple Ridge Estates, close to an array of amenities including recreation, retail, and dining in Smiths Falls. The Birch, Hip Roof Model, by Mackie Homes highlights a bright and welcoming space with three bedrooms, two bathrooms, and an office nook that overlooks the front yard. The open concept layout creates a modern and elegant atmosphere and features neutral colours, recessed lighting, and transom windows for additional natural light. The kitchen is appointed with two-toned cabinetry, stainless steel appliances, granite countertops, a pantry, and a centre island with space for seating. Perfect for gatherings, this area is open to the dining room/great room that leads to the sundeck and the backyard. The primary bedroom incorporates a fabulous design with walk-in closet, and a 5-pc ensuite featuring a freestanding bathtub, a separate shower, and a vanity with dual sinks. Explore the charm of this move-in ready home! (id:51532)
Tags
| Property Summary |
|---|
| Building |
|---|
| Land |
|---|
| Level | Rooms | Dimensions |
|---|---|---|
| Main level | Foyer | 5'8" x 6'10" |
| Kitchen | 15'6" x 16'11" | |
| Living room/Dining room | 13'8" x 22'6" | |
| Mud room | 8'1" x 5'1" | |
| Primary Bedroom | 12'5" x 12'3" | |
| Other | 5'3" x 5'4" | |
| 5pc Ensuite bath | 6'9" x 11'8" | |
| Bedroom | 10'0" x 10'0" | |
| Bedroom | 10'0" x 10'1" | |
| 4pc Bathroom | 8'9" x 5'2" | |
| Office | 9'9" x 6'7" |
| Features | |||||
|---|---|---|---|---|---|
| Automatic Garage Door Opener | Attached Garage | Inside Entry | |||
| Refrigerator | Dishwasher | Dryer | |||
| Hood Fan | Microwave | Stove | |||
| Washer | Central air conditioning | Laundry - In Suite | |||









































