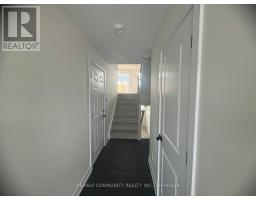48 WHITCOMB CRESCENT Bellamy Farm, Smiths Falls, Ontario, CA
Address: 48 WHITCOMB CRESCENT, Smiths Falls, Ontario
Summary Report Property
- MKT ID1404600
- Building TypeRow / Townhouse
- Property TypeSingle Family
- StatusRent
- Added14 weeks ago
- Bedrooms3
- Bathrooms3
- AreaNo Data sq. ft.
- DirectionNo Data
- Added On14 Aug 2024
Property Overview
Welcome to 48 Whitcomb Crescent! This upgraded 3-bedroom, 2.5-bath end unit in Bellamy Farm offers modern living in a prime location. Approx. 1750 sq ft of living space spread across four levels, this 2-storey townhome features laminate flooring in the main living areas and tile in all wet areas. The kitchen boasts a quartz countertop breakfast bar, 4 new stainless steel appliances, a built-in pantry, and under-mount lighting for added brightness. The 2nd level includes 2 spacious bedrooms with double closets and a 3-piece bathroom with a quartz countertop. The 4th level is dedicated to the primary bedroom, featuring a large walk-in closet, an ensuite bathroom with a walk-in shower and quartz countertop, and a laundry room with a new washer and dryer. The finished lower level provides additional living space, with 2 windows bringing in lots of natural light. Blinds Included! Property available September 1 2024. Tenants are responsible for all utilities and rental equipment. (id:51532)
Tags
| Property Summary |
|---|
| Building |
|---|
| Land |
|---|
| Level | Rooms | Dimensions |
|---|---|---|
| Second level | Bedroom | 9'0" x 10'4" |
| Bedroom | 8'4" x 12'0" | |
| 3pc Bathroom | 10'0" x 5'0" | |
| Third level | Laundry room | 4'8" x 6'6" |
| Primary Bedroom | 12'4" x 13'7" | |
| 3pc Ensuite bath | 5'0" x 10'0" | |
| Other | 5'0" x 10'6" | |
| Basement | Family room | 16'5" x 13'9" |
| Main level | Kitchen | 10'6" x 9'5" |
| 2pc Bathroom | 3'2" x 6'6" | |
| Foyer | 5'0" x 3'6" | |
| Dining room | 9'5" x 8'2" | |
| Living room | 8'2" x 17'4" |
| Features | |||||
|---|---|---|---|---|---|
| Automatic Garage Door Opener | Attached Garage | Refrigerator | |||
| Dishwasher | Dryer | Stove | |||
| Washer | Central air conditioning | Laundry - In Suite | |||




































