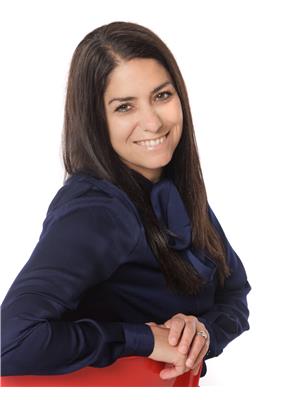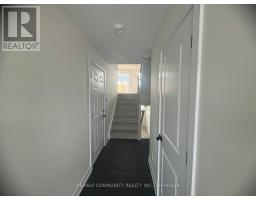50 STAPLES BOULEVARD Bellamy Farm, Smiths Falls, Ontario, CA
Address: 50 STAPLES BOULEVARD, Smiths Falls, Ontario
Summary Report Property
- MKT ID1407481
- Building TypeRow / Townhouse
- Property TypeSingle Family
- StatusRent
- Added13 weeks ago
- Bedrooms3
- Bathrooms3
- AreaNo Data sq. ft.
- DirectionNo Data
- Added On16 Aug 2024
Property Overview
Welcome to 50 Staples Blvd. Be the first the to live in this brand new 3 bedroom 2.5 bath extensively upgraded Energy Star home in Bellamy Farm, Smith Falls. This beautifully finished 2 storey, 4 level interior unit townhome offers approx. 1750sf of usable living space with laminate throughout and tile in all wet areas. Enjoy your morning coffee at the granite breakfast bar. The kitchen also has 5 new stainless steel appliances and granite countertops. The 2nd landing features 2 spacious bedrooms with double closets & a 3 piece bath. The 4th level features the primary bedroom complete with a huge walk-in closet, ensuite with a walk-in shower & a laundry room including a new washer/dryer. The finished lower level offers even more space with two windows that brings in plenty of light. Immediate occupancy available. Tenant pays gas, hydro, hot water tank, A/C and furnace rental (grouped together and is roughly $80/month) and water/sewer. (id:51532)
Tags
| Property Summary |
|---|
| Building |
|---|
| Land |
|---|
| Level | Rooms | Dimensions |
|---|---|---|
| Second level | Bedroom | 9'0" x 10'4" |
| Dining room | 9'5" x 8'2" | |
| Third level | Laundry room | 4'8" x 6'6" |
| Primary Bedroom | 12'4" x 13'7" | |
| 3pc Ensuite bath | 5'0" x 10'0" | |
| Basement | Family room | 16'5" x 13'9" |
| Main level | Kitchen | 10'6" x 19'5" |
| 2pc Bathroom | 3'2" x 6'6" | |
| Foyer | 16'5" x 13'9" |
| Features | |||||
|---|---|---|---|---|---|
| Balcony | Attached Garage | Refrigerator | |||
| Dishwasher | Dryer | Microwave Range Hood Combo | |||
| Stove | Washer | Central air conditioning | |||
| Laundry - In Suite | |||||







































