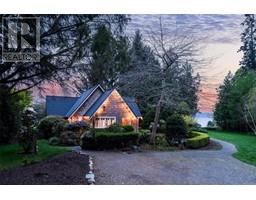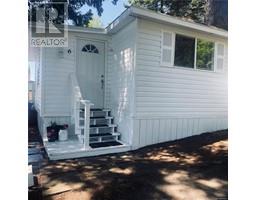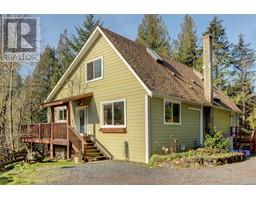105 6591 Arranwood Dr Alders, Sooke, British Columbia, CA
Address: 105 6591 Arranwood Dr, Sooke, British Columbia
Summary Report Property
- MKT ID973380
- Building TypeRow / Townhouse
- Property TypeSingle Family
- StatusBuy
- Added13 weeks ago
- Bedrooms3
- Bathrooms3
- Area1733 sq. ft.
- DirectionNo Data
- Added On16 Aug 2024
Property Overview
Nestled in scenic Sooke, BC, this charming 3-bed, 2.5-bath townhome is ideal for first time buyers and those drawn to Sooke's coastal charm. Just minutes walk from shopping and schools, this home offers both convenience and tranquility. The open-concept main level seamlessly blends living, dining, and kitchen areas, perfect for daily life and entertaining. The modern kitchen features stainless steel appliances, a breakfast bar, and a cozy dining nook. As an end unit, the home is filled with natural light, with a fully fenced, south-facing yard offering privacy.Upstairs,the primary bedroom provides a peaceful retreat with a walk-in closet and en-suite featuring a separate tub and shower. Two additional bedrooms, a full bathroom, and a laundry room complete the upper level. Engineered hardwood floors throughout.The attached garage offers space for a vehicle and storage. Pet-friendly and allowing rentals, this townhome is perfect for those who love Sooke's beauty and community. (id:51532)
Tags
| Property Summary |
|---|
| Building |
|---|
| Level | Rooms | Dimensions |
|---|---|---|
| Second level | Bedroom | Measurements not available x 15 ft |
| Bathroom | 9'2 x 11'6 | |
| Bedroom | 11'4 x 9'10 | |
| Bathroom | Measurements not available x 8 ft | |
| Laundry room | Measurements not available x 5 ft | |
| Bedroom | Measurements not available x 9 ft | |
| Main level | Dining room | 14'8 x 15'7 |
| Living room | 14'8 x 15'7 | |
| Kitchen | 12'6 x 9'9 | |
| Bathroom | 4'10 x 8'3 | |
| Entrance | 6 ft x Measurements not available |
| Features | |||||
|---|---|---|---|---|---|
| Level lot | Private setting | Irregular lot size | |||
| Other | None | ||||
















































