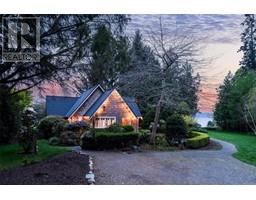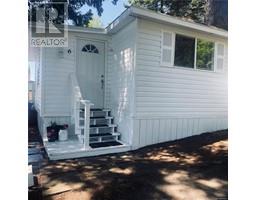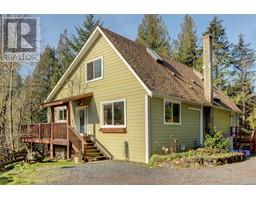109 6717 Ayre Rd Sooke Vill Core, Sooke, British Columbia, CA
Address: 109 6717 Ayre Rd, Sooke, British Columbia
Summary Report Property
- MKT ID971736
- Building TypeRow / Townhouse
- Property TypeSingle Family
- StatusBuy
- Added13 weeks ago
- Bedrooms3
- Bathrooms3
- Area1336 sq. ft.
- DirectionNo Data
- Added On22 Aug 2024
Property Overview
Welcome to The Ayre, Downtown Sooke's premier townhouse development. These thoughtfully designed homes are perfect for easy, modern living. Enjoy an open concept with 9' ceilings in the kitchen, living, and dining areas, ideal for entertaining and creating lasting memories. The kitchen boasts clean lines and easy maintenance with quartz countertops, maple shaker cabinets, soft-close drawers, an under-mount stainless steel sink, under-cabinet lighting, a tiled backsplash, and high-end German laminate flooring throughout the main floor. Retreat to your master bedroom featuring a walk-in closet and a luxurious 5-piece en-suite with tiled floors, double sinks, under-kick LED motion-activated lighting, and low-flow toilets. Enjoy a fully fenced private backyard, a garage with an EV charger, and a durable 30-year roof. Located in the heart of downtown Sooke, The Ayre offers a high walkability score, ensuring you can enjoy all the local amenities without the need for a car. Live conveniently and comfortably at The Ayre. (id:51532)
Tags
| Property Summary |
|---|
| Building |
|---|
| Level | Rooms | Dimensions |
|---|---|---|
| Second level | Laundry room | 7' x 4' |
| Bedroom | 12' x 12' | |
| Bedroom | 12' x 11' | |
| Ensuite | 5-Piece | |
| Bathroom | 4-Piece | |
| Primary Bedroom | 14' x 12' | |
| Main level | Bathroom | 2-Piece |
| Kitchen | 13' x 15' | |
| Living room | 16' x 9' | |
| Porch | 10' x 7' |
| Features | |||||
|---|---|---|---|---|---|
| Rectangular | None | ||||



























































