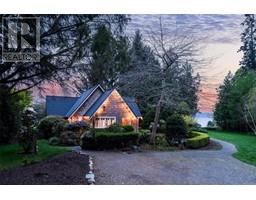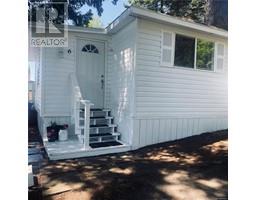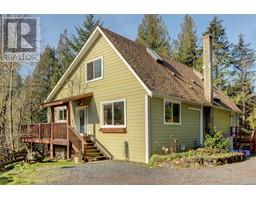2038 Stone Hearth Lane Sooke Vill Core, Sooke, British Columbia, CA
Address: 2038 Stone Hearth Lane, Sooke, British Columbia
Summary Report Property
- MKT ID971463
- Building TypeDuplex
- Property TypeSingle Family
- StatusBuy
- Added14 weeks ago
- Bedrooms3
- Bathrooms4
- Area1547 sq. ft.
- DirectionNo Data
- Added On14 Aug 2024
Property Overview
This lovely,custom built, immaculate home boasts breath taking views of the Olympic Mountains and is situated in a wonderful family orientated neighbourhood, just 5 minutes to downtown Sooke. With two spacious bedrooms upstairs and the master bedroom on the main, makes one feel as if your living in a rancher. You'll love the Gourmet kitchen with full height cabinets, a huge island and additional eating space which flows into a spacious living room opening out to a large southern exposed, sundeck. The almost completed, spacious, 866 sq. ft. basement has a new 4 piece bathroom and offers a multitude of options,(possible B&B, a revenue or In-law suite, or simply add 2 more bedrooms). The spacious 8 ft. height basement opens out to a private, almost 300 sq ft new patio/deck, out to a lovely whimsical garden with a 9 x 7 storage shed for all your garden tools. This well priced, unique home has so many possibilities and will not last long in this market place. The Sellers respectfully request that all viewings and offers are for qualified Buyers only. (id:51532)
Tags
| Property Summary |
|---|
| Building |
|---|
| Land |
|---|
| Level | Rooms | Dimensions |
|---|---|---|
| Second level | Bedroom | 11' x 10' |
| Bedroom | 11' x 10' | |
| Bathroom | 4-Piece | |
| Lower level | Bathroom | 23' x 36' |
| Main level | Ensuite | 4-Piece |
| Laundry room | 4' x 6' | |
| Balcony | 11 ft x 10 ft | |
| Bathroom | 2-Piece | |
| Primary Bedroom | 13' x 12' | |
| Kitchen | 9' x 12' | |
| Dining room | 8' x 10' | |
| Living room | 15' x 9' | |
| Entrance | 5' x 5' |
| Features | |||||
|---|---|---|---|---|---|
| Level lot | Other | Pie | |||
| Refrigerator | Stove | Washer | |||
| Dryer | None | ||||












































