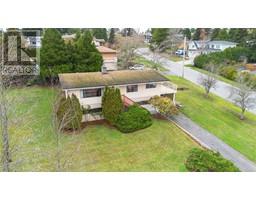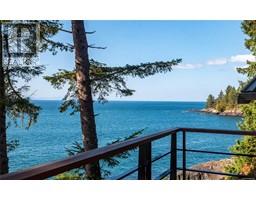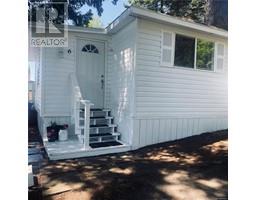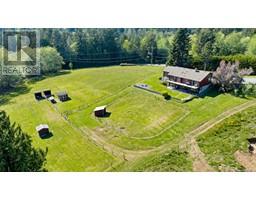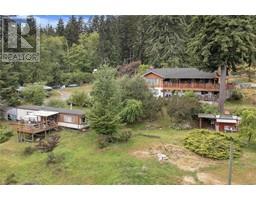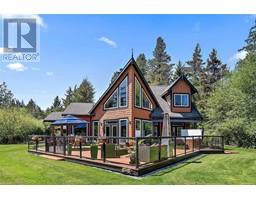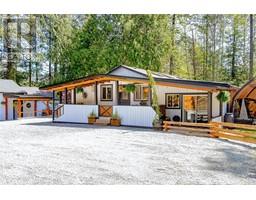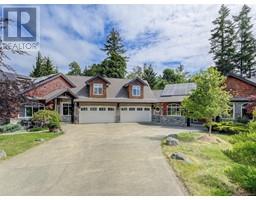6530 Steeple Chase Broomhill, Sooke, British Columbia, CA
Address: 6530 Steeple Chase, Sooke, British Columbia
Summary Report Property
- MKT ID984304
- Building TypeHouse
- Property TypeSingle Family
- StatusBuy
- Added4 weeks ago
- Bedrooms4
- Bathrooms4
- Area2645 sq. ft.
- DirectionNo Data
- Added On07 Feb 2025
Property Overview
Open House Sunday 1:00-3:00...Mortgage Helper and Priced to Sell, this great family home in the core of Sooke is a 2-minute walk to an English and French immersion elementary and middle school. With a large open concept the Kitchen, Living and Dining area on Main floor provide space for everyone to be together. The main level walk-out patio and fully fenced, private backyard, is perfect for entertaining & barbequing. 3 bedrooms are on the 2nd floor including a large Primary with walk-in closet and 5 pcs ensuite. 2 more good size bedrooms, main bathroom and laundry complete this level. Take advantage of the Legal 1-bedroom suite with a private entrance, on its own hydro meter, and located above the double garage. There is minimal noise transfer between the living areas! Walkable amenities include the Sooke Core, ballpark, pool, arena, public transit. Many hiking and biking trails, crabbing off the public dock, great grocery stores and many restaurants to choose from. Talk to me about how this home could be sold under the Shared Home Ownership Victoria Program. Two couples or parties could buy this home together and get their foot into the market. (id:51532)
Tags
| Property Summary |
|---|
| Building |
|---|
| Level | Rooms | Dimensions |
|---|---|---|
| Second level | Laundry room | 4 ft x 5 ft |
| Kitchen | 12 ft x 5 ft | |
| Living room | 14 ft x 12 ft | |
| Bathroom | 9 ft x 8 ft | |
| Laundry room | 8 ft x 6 ft | |
| Bedroom | 10 ft x 10 ft | |
| Bedroom | 11 ft x 11 ft | |
| Ensuite | 9 ft x 8 ft | |
| Primary Bedroom | 15 ft x 13 ft | |
| Main level | Patio | 18 ft x 8 ft |
| Dining room | 13 ft x 12 ft | |
| Living room | 16 ft x 16 ft | |
| Kitchen | 13 ft x 11 ft | |
| Bathroom | 7 ft x 6 ft | |
| Den | 11 ft x 10 ft | |
| Entrance | 9 ft x 4 ft | |
| Additional Accommodation | Bathroom | 9 ft x 5 ft |
| Primary Bedroom | 11 ft x 10 ft |
| Features | |||||
|---|---|---|---|---|---|
| Level lot | Partially cleared | Other | |||
| Rectangular | None | ||||






































