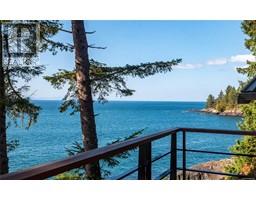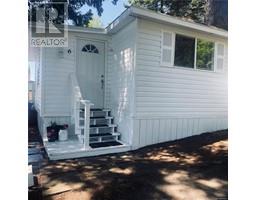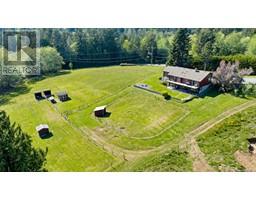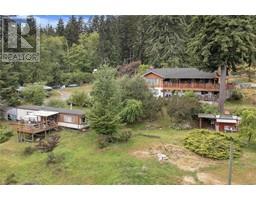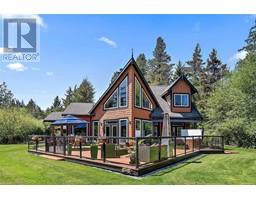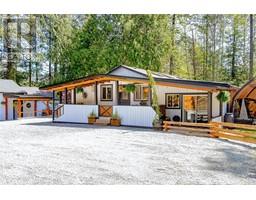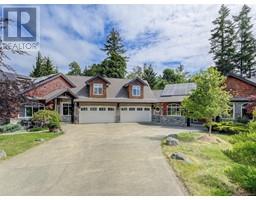6598 Tideview Rd East Sooke, Sooke, British Columbia, CA
Address: 6598 Tideview Rd, Sooke, British Columbia
Summary Report Property
- MKT ID978549
- Building TypeHouse
- Property TypeSingle Family
- StatusBuy
- Added4 weeks ago
- Bedrooms3
- Bathrooms4
- Area3087 sq. ft.
- DirectionNo Data
- Added On05 Feb 2025
Property Overview
STUNNING OCEANFRONT ESTATE W/DOCK! Custom, fully renovated 3/4 bed, 4 bath, 3087sf exec home on private, landscaped, fenced & irrigated 2.4ac overlooking Sooke Harbour, Whiffin Spit, Juan de Fuca Strait & Olympic Mtns. Pass thru the gated entry to a park-like setting of over 120 Douglas Fir & Cedar Trees, pond, water features & myriad mature shrubs & flowers. Open the custom copper front door & be impressed w/the fine craftsmanship & use of natural materials, Pella wood windows & doors, gleaming maple floors & fir trim. Custom cherry kitchen w/live edge black honed granite counters, pantry & stainless appls incl 5 burner Wolf range. Office, 2nd bed w/3pc ensuite & primary w/walk-in closet & 4pc ensuite. Dining rm & living rm w/fireplace opens thru sliders to view deck. 2pc bath & mudroom w/laundry. Up: family/media rm or 4th bed w/slider to view deck. Dbl garage wired for EV & vaulted suite above. Security sys, HRV, generator, workshop/sheds, multiple decks, lots of parking & new dock! (id:51532)
Tags
| Property Summary |
|---|
| Building |
|---|
| Land |
|---|
| Level | Rooms | Dimensions |
|---|---|---|
| Second level | Balcony | 15'3 x 7'8 |
| Attic (finished) | 5'0 x 6'5 | |
| Sitting room | 17'5 x 17'6 | |
| Media | 17'3 x 16'10 | |
| Main level | Patio | 10'5 x 23'6 |
| Laundry room | 9'0 x 10'0 | |
| Bathroom | 3-Piece | |
| Bedroom | 10'0 x 14'6 | |
| Ensuite | 4-Piece | |
| Primary Bedroom | 13'1 x 11'10 | |
| Bathroom | 2-Piece | |
| Living room | 24'7 x 17'8 | |
| Pantry | 6'2 x 5'5 | |
| Kitchen | 19'3 x 10'10 | |
| Dining room | 16'0 x 13'0 | |
| Office | 11'3 x 18'0 | |
| Entrance | 6'10 x 5'9 | |
| Other | Other | 35'0 x 8'0 |
| Storage | 15'5 x 8'0 | |
| Workshop | 10'10 x 12'0 | |
| Storage | 22'6 x 20'0 | |
| Additional Accommodation | Bedroom | 10'3 x 6'10 |
| Bathroom | X | |
| Kitchen | 6'9 x 7'7 | |
| Living room | 13'10 x 11'1 |
| Features | |||||
|---|---|---|---|---|---|
| Acreage | Park setting | Private setting | |||
| Southern exposure | Wooded area | Irregular lot size | |||
| Sloping | Other | Moorage | |||
| None | |||||













































































































