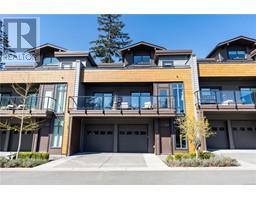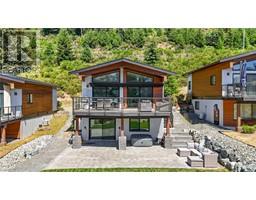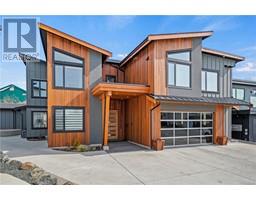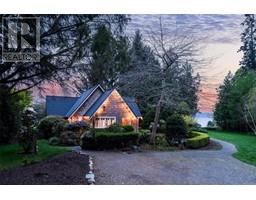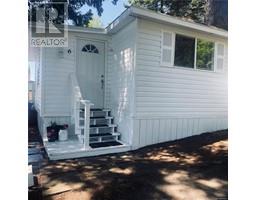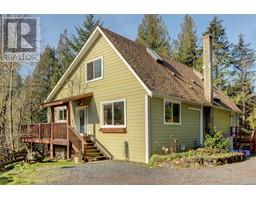6938 Ridgecrest Rd Broomhill, Sooke, British Columbia, CA
Address: 6938 Ridgecrest Rd, Sooke, British Columbia
Summary Report Property
- MKT ID972108
- Building TypeHouse
- Property TypeSingle Family
- StatusBuy
- Added14 weeks ago
- Bedrooms6
- Bathrooms3
- Area2951 sq. ft.
- DirectionNo Data
- Added On13 Aug 2024
Property Overview
*Welcome to this exceptional family home built by local Sooke builder Stellar Homes! This home is loaded with extras and is perfectly situated at the end of a quiet dead end street. The main living area features a huge chef's kitchen with tons of storage & a bright dining room with easy access to a huge deck with stairs leading a massive fully fenced back yard. The spacious living room is accented with gas fireplace & extra pot lights! The primary bedroom has its own heat pump unit & luxurious ensuite. There are also 2 more generously sized bedrooms on the main living floor as well as a laundry room and 4 piece bathroom. The lower level includes another bedroom or office that belongs to the main home as well as access to the double garage and additional storage area. Behind the garage you will find a 2 bed legal suite with its own entrance and outdoor space currently rented for $2000 a month. This home offers incredible value with remaining new home warranty & no GST! (id:51532)
Tags
| Property Summary |
|---|
| Building |
|---|
| Level | Rooms | Dimensions |
|---|---|---|
| Second level | Bathroom | 10 ft x 5 ft |
| Bedroom | 16 ft x 11 ft | |
| Ensuite | 7 ft x 11 ft | |
| Primary Bedroom | 13 ft x 17 ft | |
| Bedroom | 10 ft x 10 ft | |
| Laundry room | 7 ft x 6 ft | |
| Living room | 20 ft x 15 ft | |
| Dining room | 15 ft x 8 ft | |
| Kitchen | 16 ft x 14 ft | |
| Lower level | Bedroom | 10 ft x 10 ft |
| Bedroom | 10 ft x 10 ft | |
| Main level | Storage | 9 ft x 5 ft |
| Laundry room | 6 ft x 5 ft | |
| Bathroom | 10 ft x 6 ft | |
| Entrance | 5 ft x 6 ft | |
| Bedroom | 10 ft x 8 ft | |
| Entrance | 19 ft x 9 ft | |
| Additional Accommodation | Living room | 12 ft x 15 ft |
| Kitchen | 8 ft x 11 ft |
| Features | |||||
|---|---|---|---|---|---|
| Garage | Refrigerator | Stove | |||
| Washer | Dryer | Air Conditioned | |||




































