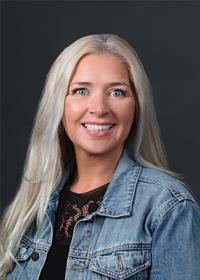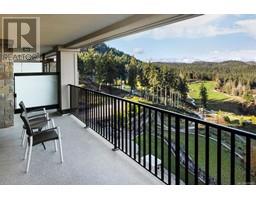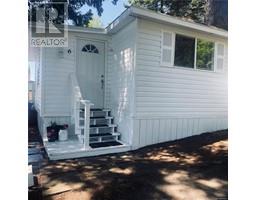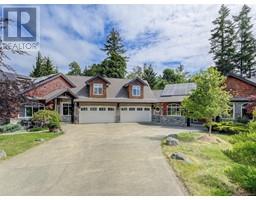7133 Grant Rd W John Muir, Sooke, British Columbia, CA
Address: 7133 Grant Rd W, Sooke, British Columbia
Summary Report Property
- MKT ID980881
- Building TypeDuplex
- Property TypeSingle Family
- StatusBuy
- Added5 weeks ago
- Bedrooms4
- Bathrooms4
- Area2600 sq. ft.
- DirectionNo Data
- Added On16 Dec 2024
Property Overview
Discover unmatched craftsmanship in this thoughtfully designed half duplex boasting 5 potential bedrooms, 3.5 bathrooms, and two dens. A fully finished walkout suite with a private entrance and patio. Built with a modern contemporary aesthetic and West Coast accents, the open-concept main floor is a dream for entertainers. The chef-inspired kitchen shines with quartz countertops, premium cabinetry, a gas range, and stainless steel appliances. The living area exudes warmth with a stunning stone gas fireplace, live-edge mantle, and authentic brickwork. Comfort is paramount, with 3 ductless heat pump heads providing efficient heating and cooling on every level. The fully fenced backyard features durable, synthetic grass and a private patio for effortless outdoor enjoyment. Additional highlights include a single-car garage, ample storage, and a prime location near buses, beaches, and schools. Move-in ready and meticulously crafted, this is more than a home—it’s a lifestyle upgrade. (id:51532)
Tags
| Property Summary |
|---|
| Building |
|---|
| Level | Rooms | Dimensions |
|---|---|---|
| Second level | Ensuite | 3-Piece |
| Primary Bedroom | 11' x 11' | |
| Bedroom | 10' x 11' | |
| Bedroom | 14' x 13' | |
| Den | 6' x 5' | |
| Bathroom | 4-Piece | |
| Lower level | Bonus Room | 16' x 13' |
| Main level | Dining room | 10' x 10' |
| Living room | 22' x 14' | |
| Kitchen | 12' x 11' | |
| Den | 10' x 6' | |
| Laundry room | 8' x 6' | |
| Bathroom | 2-Piece | |
| Entrance | 25' x 5' | |
| Additional Accommodation | Bedroom | 10' x 11' |
| Living room | 10' x 14' | |
| Kitchen | 17' x 10' | |
| Bathroom | X |
| Features | |||||
|---|---|---|---|---|---|
| Central location | Level lot | Rectangular | |||
| Air Conditioned | |||||




























































