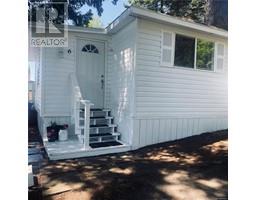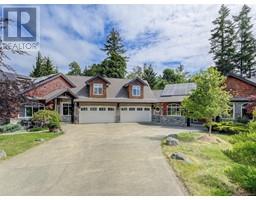7210 Mugford's Landing John Muir, Sooke, British Columbia, CA
Address: 7210 Mugford's Landing, Sooke, British Columbia
Summary Report Property
- MKT ID980588
- Building TypeHouse
- Property TypeSingle Family
- StatusBuy
- Added4 weeks ago
- Bedrooms4
- Bathrooms4
- Area2855 sq. ft.
- DirectionNo Data
- Added On20 Dec 2024
Property Overview
Virtual OH, HD VIDEO, 3D WALK-THRU, PHOTOS & FLOOR PLAN online. Nestled in Sooke's prestigious Erinan Estates, this 2018 built home offers luxurious living w/unmatched southwestern views of the ocean & mountains. On private .5-acre fenced lot, landscaped, & irrigated, creating a serene outdoor oasis. Spanning approx. 2900sqft., this 4bd, 4bth home w/heat pump & HWT on demand includes legal1-bed suite with private ocean-view patio, laundry, & the option to expand into a 2bd unit. Perfect for extended family/guests & mgt helper. The spacious, light-filled living area opens to a huge deck, w/gas bib for bbqing, ideal for entertaining or relaxing w/the panoramic views of the Strait of Juan de Fuca. The gourmet kitchen is a chef’s dream, featuring real wood cabinetry, a gas range, quartz countertops, a wall oven, wine cooler, & premium appliances. The primary suite offers walk-in closet & luxurious ensuite with deep soaker tub & separate shower—your perfect retreat at the end of the day. (id:51532)
Tags
| Property Summary |
|---|
| Building |
|---|
| Level | Rooms | Dimensions |
|---|---|---|
| Lower level | Patio | 10 ft x 6 ft |
| Patio | 13 ft x 10 ft | |
| Patio | 18 ft x 15 ft | |
| Patio | 24 ft x 6 ft | |
| Patio | 30 ft x 4 ft | |
| Laundry room | 7 ft x 7 ft | |
| Bathroom | 4-Piece | |
| Kitchen | 13 ft x 11 ft | |
| Living room | 17 ft x 16 ft | |
| Bedroom | 12 ft x 10 ft | |
| Bathroom | 4-Piece | |
| Bedroom | 13 ft x 13 ft | |
| Entrance | 10 ft x 5 ft | |
| Main level | Bathroom | 4-Piece |
| Bedroom | 12 ft x 10 ft | |
| Ensuite | 4-Piece | |
| Primary Bedroom | 13 ft x 13 ft | |
| Laundry room | 9 ft x 6 ft | |
| Living room | 16 ft x 17 ft | |
| Dining room | 13 ft x 12 ft | |
| Kitchen | 15 ft x 13 ft | |
| Entrance | 10 ft x 6 ft |
| Features | |||||
|---|---|---|---|---|---|
| Cul-de-sac | Park setting | Southern exposure | |||
| Partially cleared | Other | Marine Oriented | |||
| Air Conditioned | Wall unit | ||||
























































































