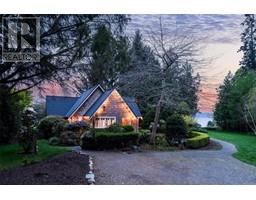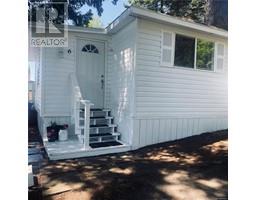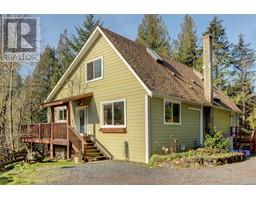B 3208 Otter Point Rd Otter Point, Sooke, British Columbia, CA
Address: B 3208 Otter Point Rd, Sooke, British Columbia
Summary Report Property
- MKT ID970477
- Building TypeHouse
- Property TypeSingle Family
- StatusBuy
- Added18 weeks ago
- Bedrooms5
- Bathrooms3
- Area3059 sq. ft.
- DirectionNo Data
- Added On16 Jul 2024
Property Overview
Escape to the tranquil shores of pristine Poirier Lake! Sitting on 1.07 acre of private Limited Common Property (LCP), this exquisite 3 level, 5-bedroom/ 3 bathroom, custom cedar home with an in-law suite showcases unparalleled craftsmanship. Revel in the pine ceilings, rustic timber accents, rich hardwood floors, and the warmth of both gas and wood-burning fireplaces. The chef's kitchen is a masterpiece of design, bright and open to the lake view. Outside, multiple decks offer breathtaking vistas, while your own private dock beckons for serene moments by the water's edge. Adjacent to William Simmons Park, where hiking trails wind through habitats teeming with wildlife, including otters, deer, and an array of birdlife. With its spring-fed waters brimming with trout, this lake is a sanctuary for nature enthusiasts. Yet, convenience is never far—just 25 minutes from major shopping and a short 8-minute drive to Sooke. Embrace the essence of West Coast rural living at its most splendid! (id:51532)
Tags
| Property Summary |
|---|
| Building |
|---|
| Land |
|---|
| Level | Rooms | Dimensions |
|---|---|---|
| Second level | Bedroom | 13' x 10' |
| Ensuite | 4-Piece | |
| Primary Bedroom | 20' x 14' | |
| Lower level | Bedroom | 12' x 9' |
| Laundry room | 13' x 8' | |
| Bathroom | 4-Piece | |
| Primary Bedroom | 12' x 9' | |
| Kitchen | 14' x 9' | |
| Dining room | 14' x 6' | |
| Living room | 16' x 15' | |
| Main level | Bedroom | 15' x 11' |
| Bathroom | 3-Piece | |
| Kitchen | 16' x 10' | |
| Dining room | 15' x 10' | |
| Living room | 16' x 15' | |
| Entrance | 8' x 7' |
| Features | |||||
|---|---|---|---|---|---|
| Park setting | Private setting | Wooded area | |||
| Irregular lot size | Sloping | Other | |||
| Moorage | None | ||||
















































