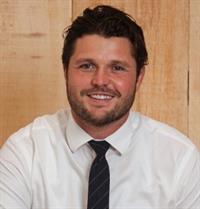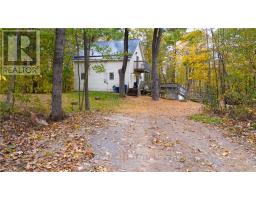1088 BALSAM LANE, South Frontenac (Frontenac South), Ontario, CA
Address: 1088 BALSAM LANE, South Frontenac (Frontenac South), Ontario
Summary Report Property
- MKT IDX9413047
- Building TypeHouse
- Property TypeSingle Family
- StatusBuy
- Added5 days ago
- Bedrooms3
- Bathrooms3
- Area0 sq. ft.
- DirectionNo Data
- Added On06 Dec 2024
Property Overview
Applewood Subdivision - Executive Loughborough Lake Waterfront Community just 15 minutes North of Kingston. Absolutely STUNNING 5000 Sq Ft + custom build sitting on a 2-Acre lot. Triple-wide, multi-level garage (5 doors). Hardie board siding. ICF Foundation. This 3 bedroom bungalow includes a main floor primary suite with a breath taking ensuite, walk in closet and access to main floor laundry room. DT custom kitchen with quartz and granite countertops. 10' x 5' Island, with walk in pantry. 8"" Gaylord hardwood flooring. Large living room with Cathedral ceiling extending out over a covered deck. Black on black northstar windows. Walk out basement with 9' ft. ceilings. Waterfront park with deeded BOAT SLIP. Click on multi-media for virtual tour and floor plans. (id:51532)
Tags
| Property Summary |
|---|
| Building |
|---|
| Land |
|---|
| Level | Rooms | Dimensions |
|---|---|---|
| Main level | Bathroom | Measurements not available |
| Bedroom | 4.34 m x 3.66 m | |
| Living room | 6.5 m x 5.49 m | |
| Kitchen | 6.45 m x 4.7 m | |
| Dining room | 4.32 m x 2.82 m | |
| Mud room | 3.99 m x 3 m | |
| Laundry room | 4.7 m x 2.06 m | |
| Bathroom | Measurements not available | |
| Primary Bedroom | 4.5 m x 4.47 m | |
| Bathroom | Measurements not available | |
| Bedroom | 3.76 m x 3.71 m |
| Features | |||||
|---|---|---|---|---|---|
| Attached Garage | Dishwasher | Dryer | |||
| Microwave | Range | Refrigerator | |||
| Stove | Washer | Separate entrance | |||
| Walk out | Central air conditioning | Fireplace(s) | |||




























































